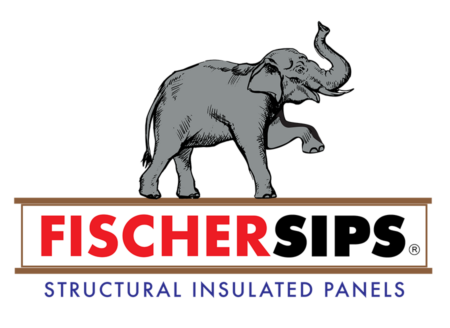Structural Insulated Panel (SIP) panel Manufacturer
Build energy-efficient and eco-friendly with one easy solution.
What are SIP panels?
SIPs are a Modern Alternative to Conventional Construction
Structural Insulated Panels create a stronger, energy-efficient home or building by replacing traditional framing and insulation with a single solution. Instead of framing a house and then adding fiberglass insulation in a later step, SIP panels combine structural support and insulation. Each SIP panel is made of a foam core sandwiched between two pieces of oriented strand board (OSB). When placed next to each other, they provide not only the structural support for a home but also continuous insulation that avoids the thermal bridging problems that results in energy-loss in a typical home.
A more modern alternative to home building, SIPs offer increased energy-efficiency, structural integrity and air quality.

Watch as SIP panels are Installed on a Roof
In addition to creating a more energy-efficient home, SIP panels are also easy to install. Each panel comes numbered with an installation guide to make assembly quick and easy.
Explore SIP Panel Applications
Wall Panels
Incorporating SIP panels in the walls of your home can create unparralleled air tightness.
Floor Panels
SIP panels can also be used as flooring in specific instances, such as overhangs and houses on stilts.
Roof Panels
Heat most typically escapes through the roof. Adding SIP panels to your roof can dramatically increase energy efficiency without a full remodel.
Nailbase /Retrofit Panels
These one-sided panels can be added onto existing homes when the siding or roof is replaced to increase energy-efficiency.
Log and Timber Frame & Specialty Panels
Instead of using two pieces of OSB, our specialty panels are meant to have one side exposed. Finishes include pine, drywall and T-11 barn siding.
Explore SIP Panel Applications
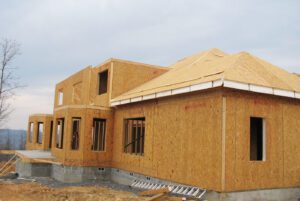
Wall Panels
Incorporating SIP panels in the walls of your home can create unparalleled air tightness.
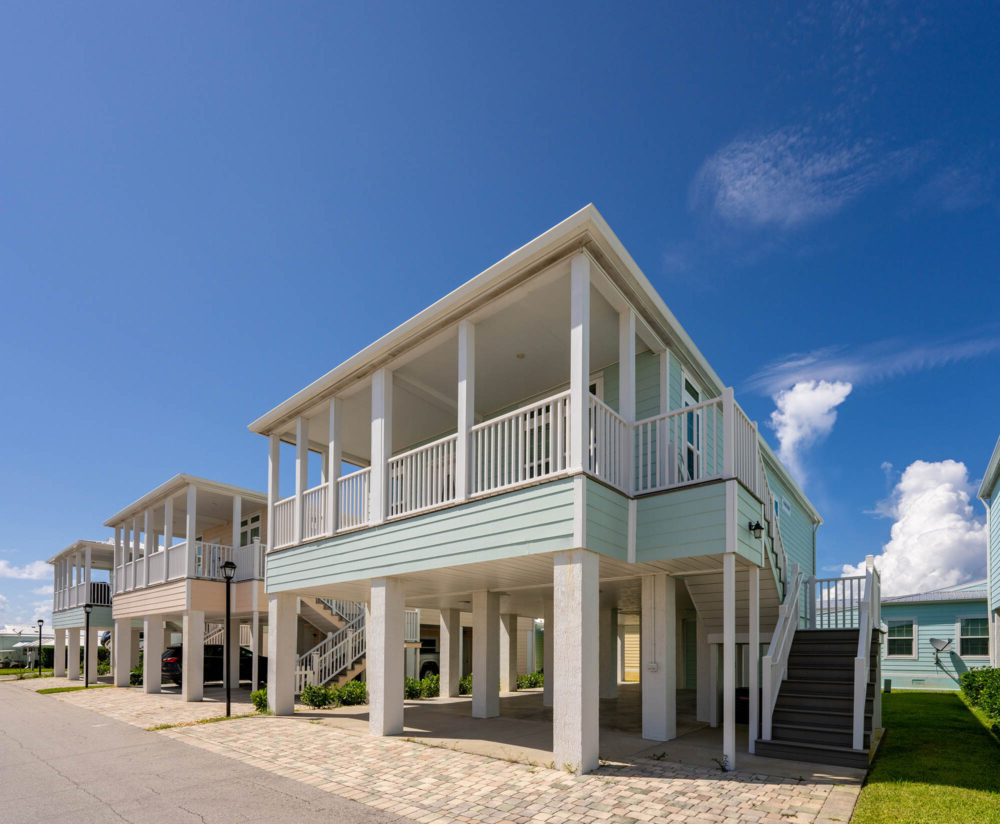
Floor Panels
SIP panels can be used as flooring in specific instances, such as overhangs and houses on stilts.
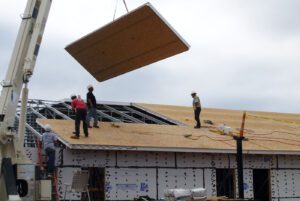
Roof Panels
Heat most typically escapes through the roof. Adding SIP panels to your roof can dramatically increase energy efficiency without a full remodel.
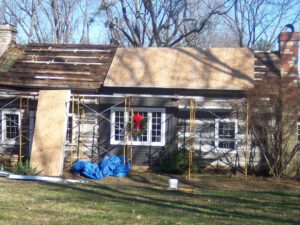
Nailbase / Retrofit Panels
These one-sided panels can be added onto existing homes when the siding or roof is replaced to increase energy-efficiency.
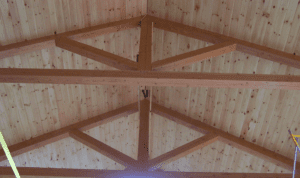
Log and Timber Frame & Specialty Panels
Instead of using two pieces of OSB, our specialty panels are meant to have one side exposed. Finishes include pine, drywall and T-11 barn siding.
ECO-FRIENDLY & ENERGY EFFICIENT
Minimize Mold
Minimize Mildew
Minimize Insects
Why Choose FischerSIPS?

Superior energy efficiency
Structural insulated panels significantly reduce energy costs by providing continuous insulation and reducing thermal bridging, keeping your spaces warmer in winter and cooler in summer.

Rapid Installation
SIPS homes have been shown to go up 30% faster than other building systems. This means less hours on the job site and a significant cost savings for home builders.

Cost Effective
Although SIP panels sometimes come with a higher initial price, homeowners typically recoup those costs through energy savings within 10 years. SIP panels are much more cost-effective than solar panels or alternative forms of energy generation.

Building durability
SIP panels are more likely to stand up to hurricane-force winds than stick-frame construction. Additionally, SIP panels are airtight – leading to reduced allergens and insects.

Eco-Friendly Construction
OSB is manufactured from fast-growing and underutilized wood species and uses small chips, making it a very efficient use of raw materials. EPS foam takes 24 percent less energy to produce than fiberglass insulation with an equivalent R-value.

Versatile Design Possibilities
Structural insulated panels from FischerSIPs can be used ina variety of architectural styles, from traditional to modern, and are adaptable to nearly any house plan.
SIP Panel Manufacturer Serving the Continental United States
While FischerSIPs typically ships SIPs panels within 500 miles of Louisville, we are able to manufacture SIP panels that ship throughout the continental United States.
Louisville, Kentucky
Chicago, Illinois
Indianapolis, Indiana
Columbus, Ohio
Charlotte, North Carolina
New York, New York
Houston, Texas
Philadelphia, Pennsylvania
Nashville, Tennessee
Memphis, Tennessee
Dallas / Fort Worth, Texas
Austin, Texas
Jacksonville, Florida
Cleveland, Ohio
St. Louis, Missouri
Raleigh, North Carolina

How-To Guides
Building With SIPs
Homeowner Building Guide
Learn the process for building a SIPs house, starting with the house plan.
SIPs Construction
How does construction with SIPs panels work?
SIP Home Kits
Learn how to turn an off-the-shelf home plan into a SIP home kit.
Additional Information
FAQs
Find the answers to the most common SIP questions.
Resources
Links to learning materials as well as recommended architects, engineers and builders.
