SIP Wall Panels
Structurally Insulated Panels (SIPs) are a modern alternative to traditional framing in construction. These SIP wall panels make construction, faster, easier and more enegy-efficient.
Using Structurally Insulated Wall Panels (SIPs)
Faster construction, tighter more insulated home
An alternative to traditional stick frame homes, SIP wall panels are gaining popularity as the leading energy-efficient solution. For homeowners who anticipate being in their home for several years, SIPs can drastically reduce energy bills, create a quiter, more comfortable home, and improve the strength of a home. Fischer SIPs produces quality, accurate SIP panels customized to your project.
What are SIPs Insulated Wall Panels?
Although there are several types of insulated wall panels available, SIPs lead the industry as the most common and customizable wall panel. So what are SIPs? Structural Insulated Panels, or SIPs, combine an insulating foam core between two structural facings, typically oriented strand board (OSB), serving as a combined solution for insulation and structural support. These panels replace the separate framing and wall insulation added to most homes. This has two benefits:
1. It greatly reduces thermal bridging (or movement of heat across uninsulated areas). Because panels fit snuggly together, there are no gaps in the insulation that typically occur in a traditional framed home.
2. Installing framing and insulation separately takes longer than installing SIPs. While SIPs often cost more up-front, reduced labor cost and long-term energy savings typically make up for that up-front cost within a few years.
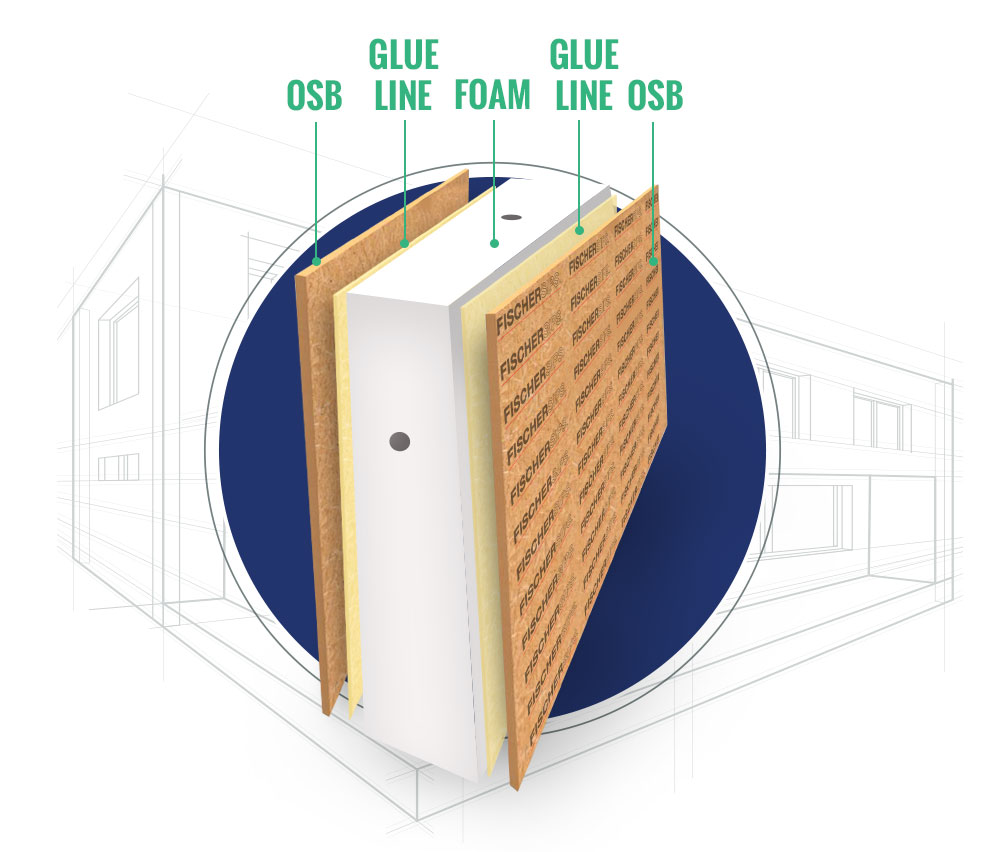
Types of SIP Wall Panels
Traditional panels come in a variety thicknesses and size. Once you decide to explore SIP panels for your roof, contact Fischer SIPs to discuss which panel thickness is right for you. We’ll help you balance the demands of your area — including snow load, needed insulation, and desired energy-efficiency — with your budget. We’ll also talk about your installation process, which will help determine the size of your panels.
Thickness
Thicker SIP roof panels mean additional insulation. Fischer SIPS will help you balance your needs and your budget. Standard thicknesses include:
- 4.5″,
- 6.5″,
- 8.25″,
- 10.25″,
- 12.25″
Size
Larger panels typically mean a quicker installation, but they are also heavier, so you’ll need the right equipment on-site. Standard widths are typically 4 or 8 feet wide and can vary between 8 and 24 feet in length. All panels are custom designed to your specific house.
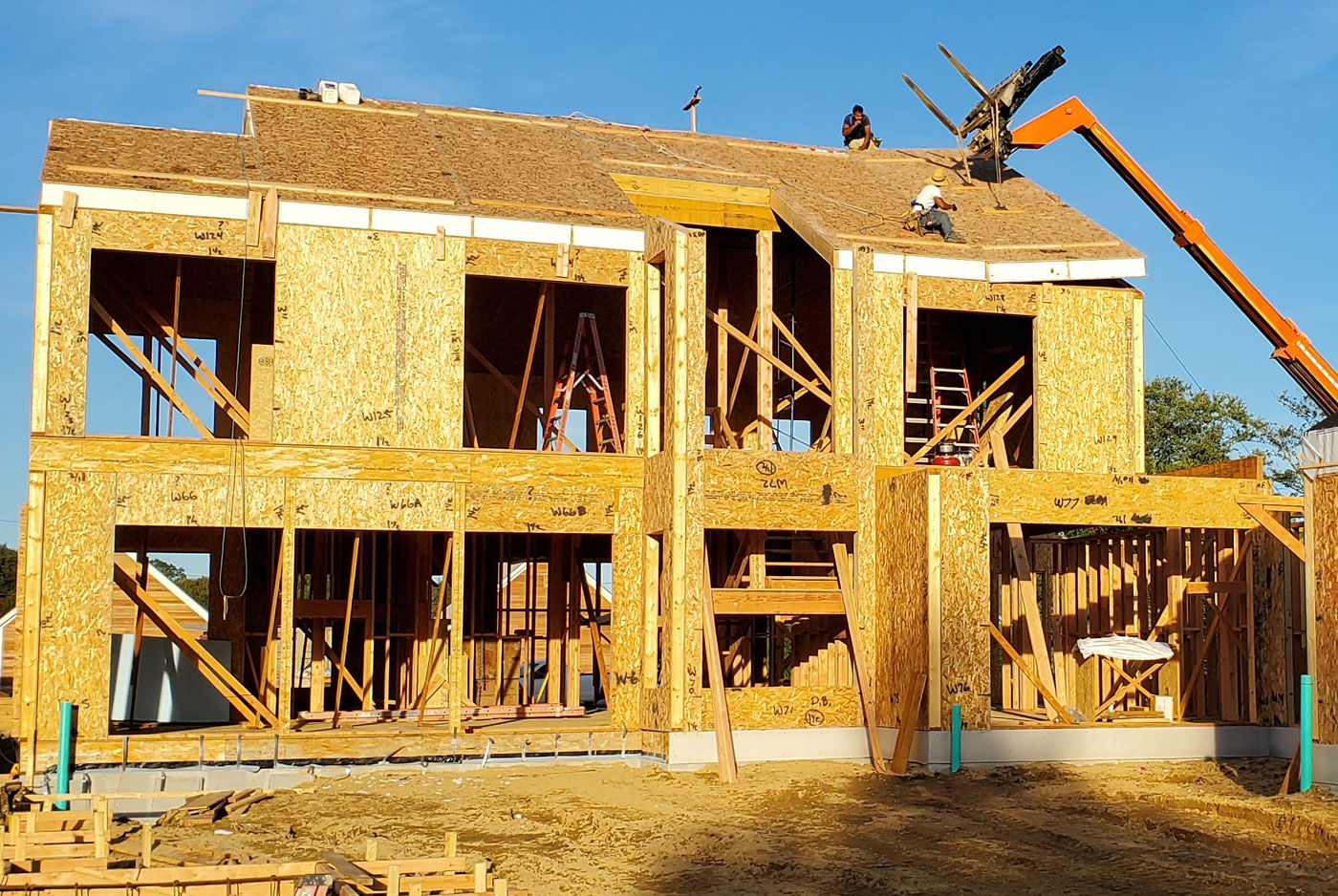
SIP Wall Panels vs Roof Panels: Where to Start
While it is often beneficial to use wall and roof panels together, there are instances where you may prefer one over the other. Many FischerSIPs projects may quote just wall or roof panels for various reasons.
Less thermal bridging, higher R-value
Did you know the R-value of wood is 1? Unfortunately that means if you use traditional stick framing with insulation, that while your insulation blocks the flow of heat and air in and out of your home, the wood is providing gaps every 16 inches that allow heat and air to flow through relatively easily. The difference with insulated panels is there are no gaps in the insulation, ensuring your home is quieter, more comfortable and more energy-efficient.
Traditional Framing
Because of thermal bridging, the R-value of your entire wall with traditional framing and insulation is much lower than the R-value of your insulation. If you install R-13 insulation, for instance, the effective rate of your wall will be closer to R-9.

SIP Wall Panels
With insulated wall panels, the R-value of the wall is the same as the R-value of the foam you choose. SIPs walls perform how they are rated. This also means that with SIPs walls, you can choose a slimmer wall. A 2 x4 SIP wall will outperform a 2 x 6 traditional wall, for instance.
Compare SIPs R-Values to Fiberglass Insulation
The below chart compares the R-Values for both fiberglass insulation and SIPS panels. This barely scratches the surface as a SIPS home is also a far tighter home, meaning less air is able to leak out. This greatly improves your energy savings.
Panel Thickness
R-Value at 40F
Performance Value Compared to Fiberglass
4 1/2″ SIP
R-15
R-24
6 1/2″ SIP
R-24
R-36
8 1/4″ SIP
R-31
R-45
10 1/4″ SIP
R-40
R-60
12 1/4″ SIP
R-48
R-70
SIP Wall Panels Work on a Wide-Range of Projects
SIP wall panels work in various contexts, from Victorian-style new builds to retrofitting an existing home. Wall panels can also be used in combination with stick-framing. With years of expertise, we can help guide you through the process.
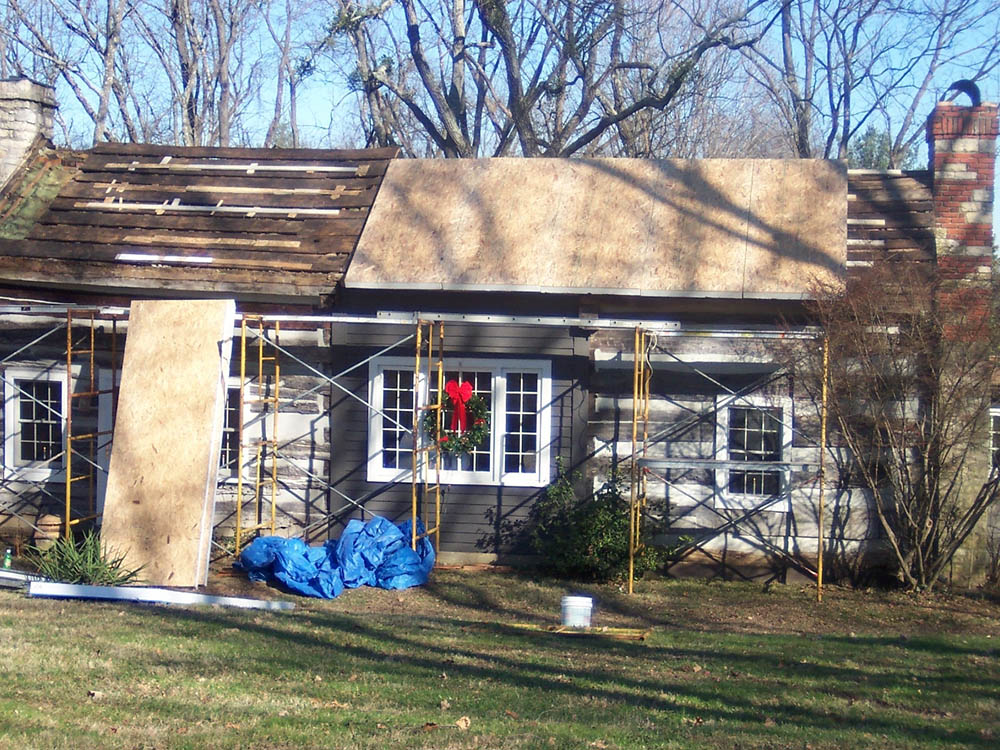
Retrofit Projects
Nailbase panels offer an alternative for owners looking to add additional insulation. Often, retrofit panels can be added when new siding is added to the home.
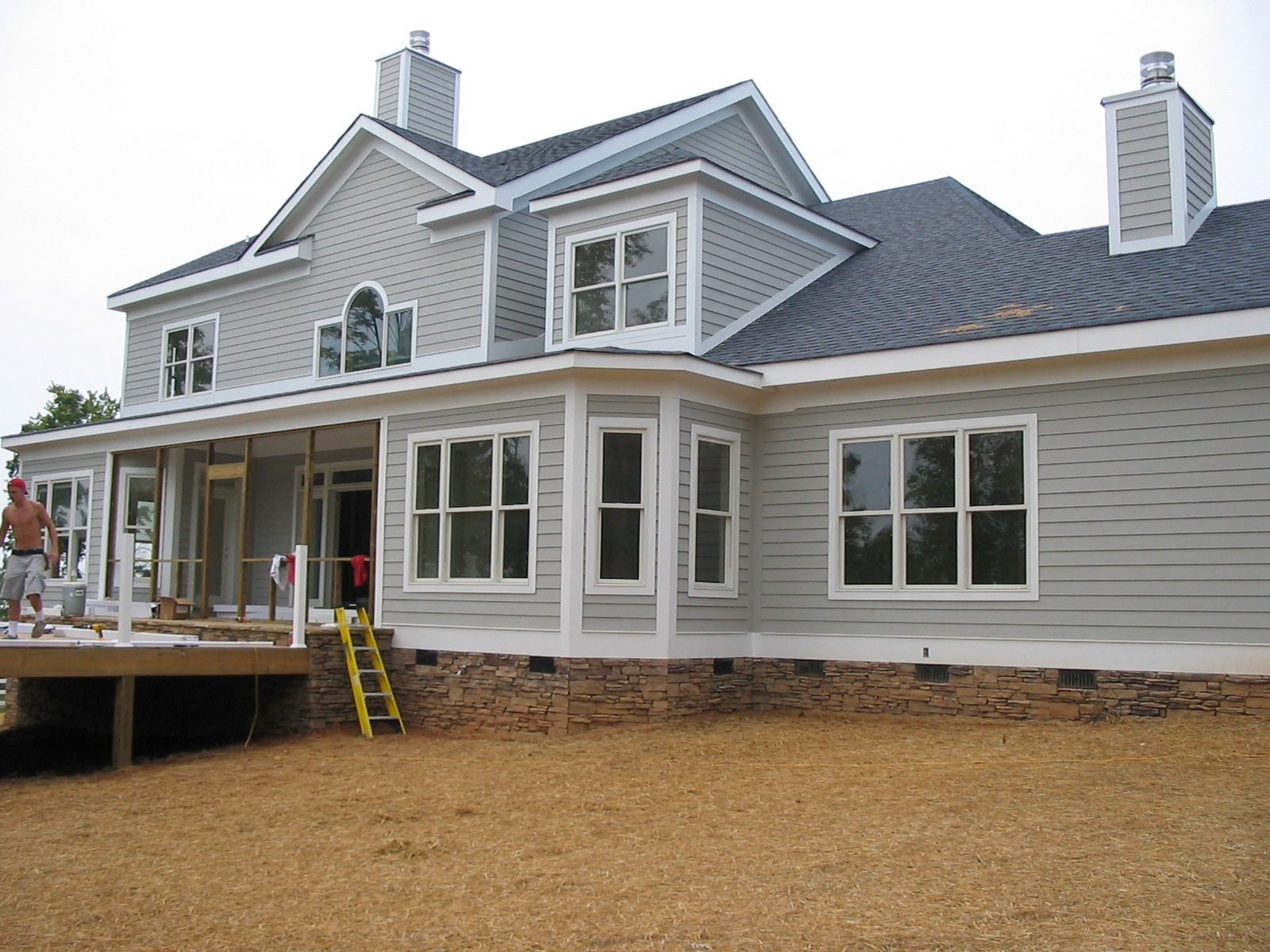
Residential Homes
SIP wall panels offer cozy, energy-efficient interiors for residential homes that reduce noise, pests, and mold.
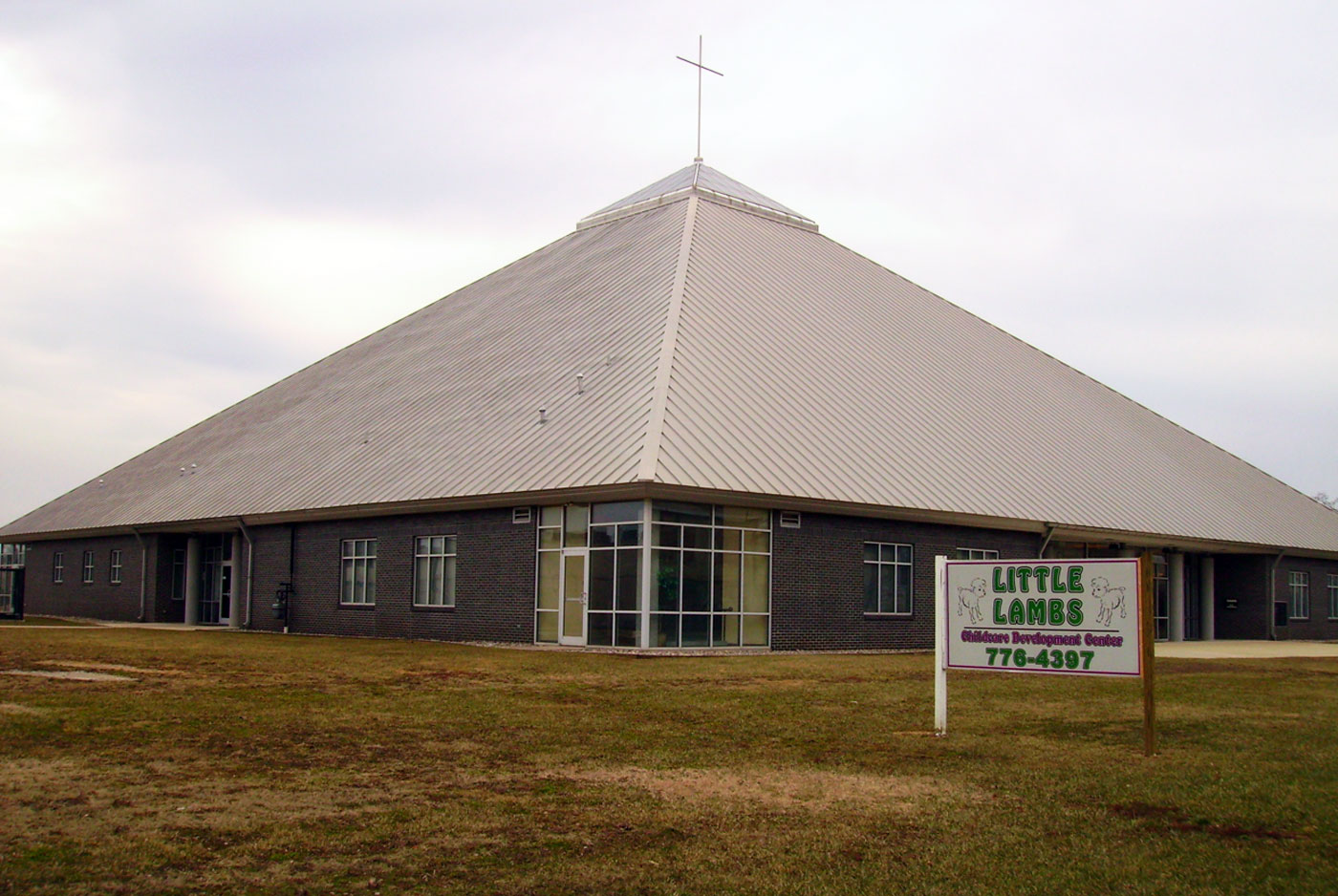
Commercial Projects
In commercial settings, where speed and efficiency are paramount, SIP wall panels provide a swift installation solution.
Why Choose SIPs for Your Insulated Wall Panels?
Insulated wall panels provide numerous benefits. While many homeowners initially choose SIPs because they want increased energy efficiency, SIPs offer many other benefits as well.
Energy Savings
Many builders and homeowners choose SIPs because of their top-notch energy efficiency. By reducing thermal bridging, these panels lead to notable energy savings.
Quick Installation
Insulated wall panels replace both traditional framing and insulation. Using SIPs can cut several days off of build times.
Less Labor Costs
Quicker build times also mean less labor costs. While insulated wall panels are often more expensive than traditional framing, most builders can make up the difference in reduced labor costs.
Strength
Insulated panels are a stronger product than traditional construction and are used for high wind designs in excess of 180 mph. They are approved for Florida’s strict High Velocity Hurricane Zones (HVHZ).
Quiet Home
Better insulation means a quieter home. SIPs insulated wall panels can help reduce noise in areas where outside noise pollution may otherwise be a problem.
SIPs versus other insulated wall panels
Although there are several types of insulated wall panels available, SIPs are among the most customizeable and easies to use. Particularly in residential construction, SIPs have risen to the top as the most common alternative to traditional stick frame construction. SIPs are easy-to-assemble, and customizeable. Compare SIPs to other popular insulated wall panels below.
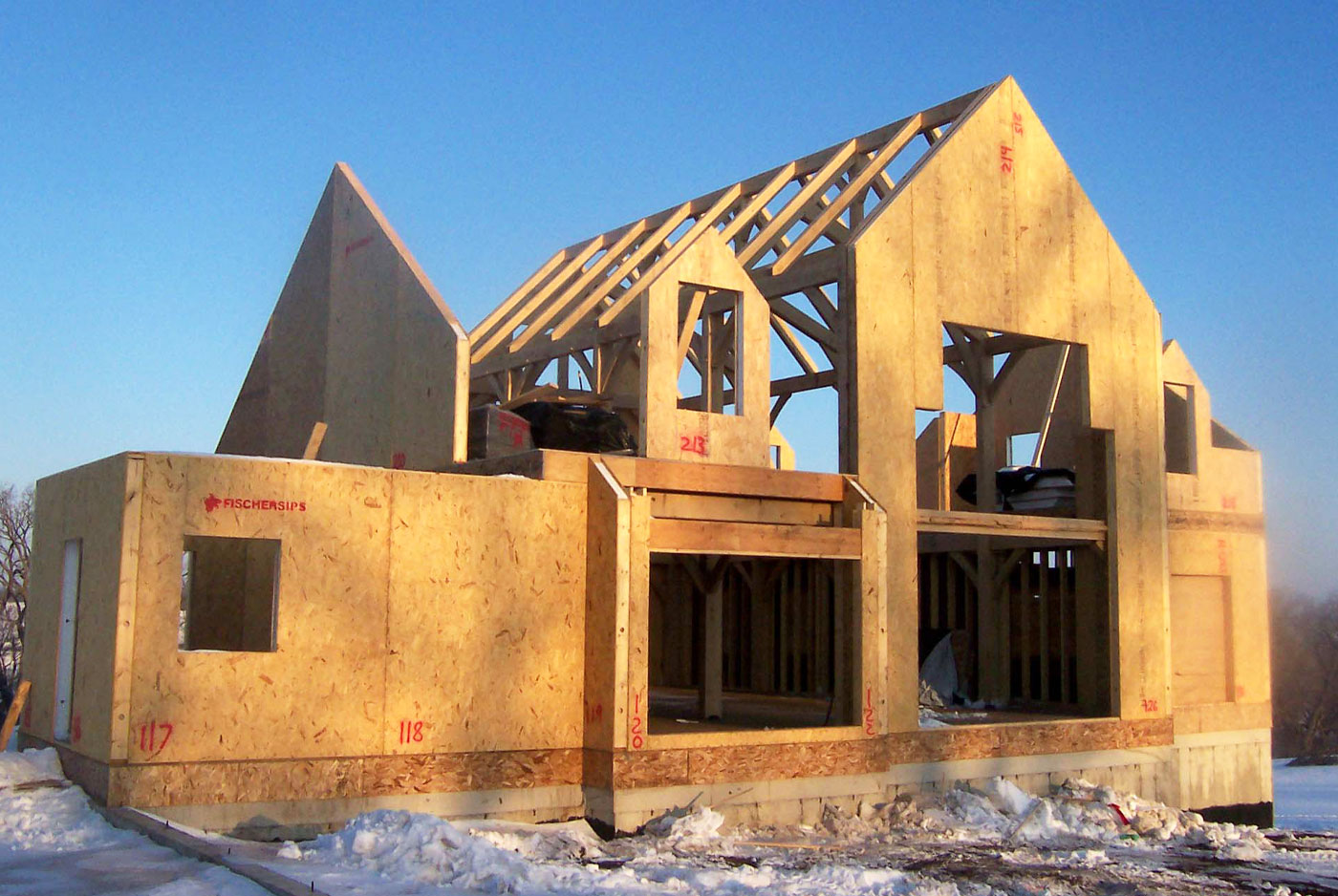
Structural Insulated Panels (SIPs)
Pros:
- Excellent thermal insulation
- Lightweight and versatile
- Moisture-resistant
- Cost-effective
- Suitable for various applications
Cons:
- Flammability
- Less durable compared to some materials
- Limited load-bearing capacity
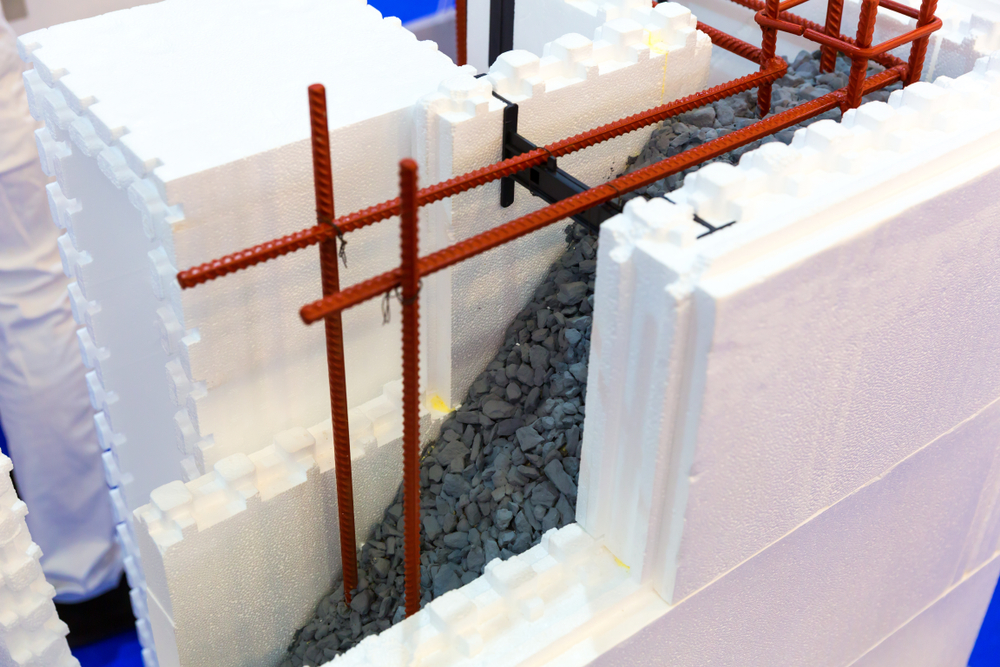
Insulated Concrete Forms (ICFs):
Pros:
- Outstanding energy efficiency
- High durability and resistance to pests, fire, and moisture
- Long lifespan
- Design flexibility
Cons:
- Higher upfront costs
- Specialized installation required
- Longer construction time
- Need for strong foundation and structural support
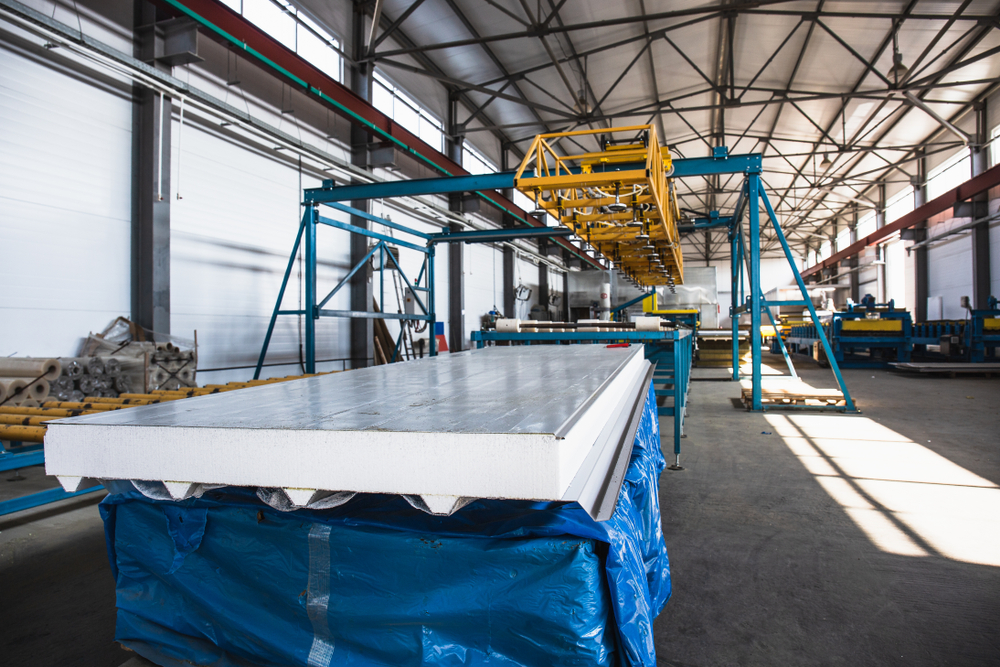
Metal Insulated Panels (MIPs)
Pros:
- Excellent thermal insulation
- Lightweight and durable
- Moisture-resistant
- Faster installation compared to traditional metal cladding
Cons:
- Can be more expensive than SIPs
- Limited load-bearing capacity
- May require specialized installation
- Insulation values may vary
- Potential for condensation in some conditions
Let’s plan your next SIP project.
Still not sure if SIP panels are right for your next project or how to take the next step? Call us today for a free consultation. We’ll help you figure out if SIP panels are a good fit, what kind of panels you are likely to need and how to proceed. Then, when you are ready, we’ll provide you a full design, including detailed drawings, for your project.

Tell us about your project.
First we’ll help you decide if SIP insulated wall panels are right for your specific project. Then, if they are, we can talk through thickness, size and specialty panels to figure out your specific needs.

Detailed design drawings
Once you are ready to move forward with your project, we create detailed, accurate design drawings to make it as easy as possible for your builder to incorporate SIPs into your home.

Quality manufacturing
Each SIP insulated wall panel is manufactured in a factory-controlled environment to your exact specifications. Delivery is quick and easy.

Easy Installation
We provide your builder with detailed drawings and instructions to make your SIP panel installation quick and easy. In fact, SIP panel installation is typically faster than traditional construction.
