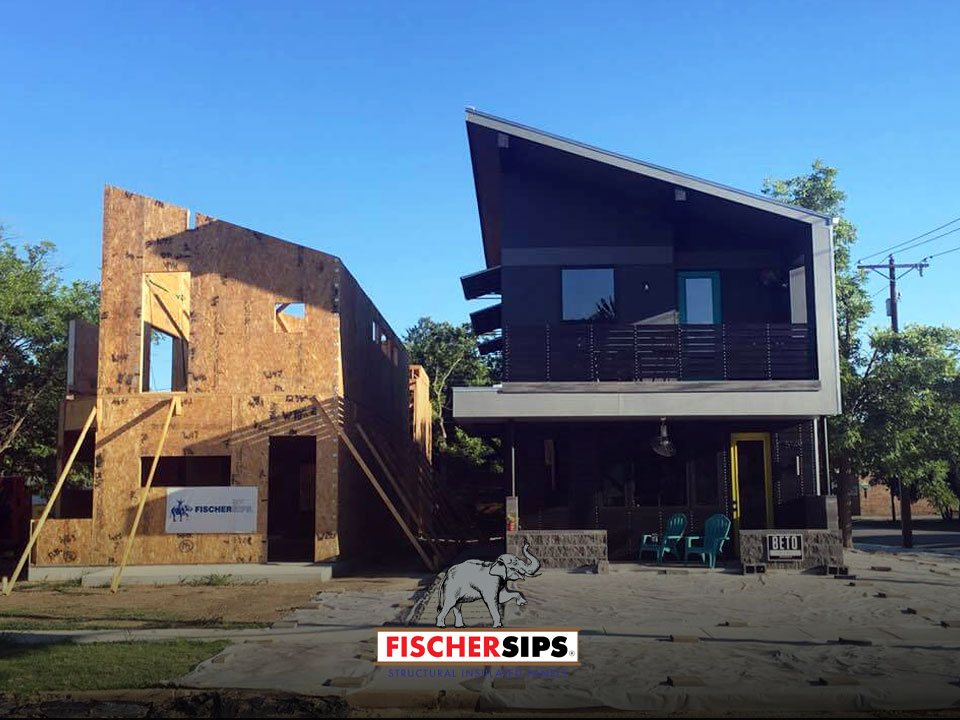How to Build a SIPs House
Working with Fischer SIPS on your next SIPs house makes using Structural Insulated Panels easy. Continue reading to find out more about our process and how to use SIPs in your home.

Step 1: Find a house plan
The good news is that you do not necessarily need to start with a SIPs house plan or a house plan that has been built using structurally insulated panels previously. Many home plans can be modified to work with SIPs. As you start your journey you have a few options:
Option 1: Modify an existing house plan.
If you already have a plan identified, Fischer SIPS can work with you to modify the plan to work with structural insulated panels. This works particularly well for homeowners that already have a builder. Although there are some homes that work better with SIPs than others, almost any plan can use SIPs. Once your plan is selected, you can send it to Fischer SIPs for review. During that initial process, Fischer SIPs will work with you to identify ways to modify the plan to better fit a SIPs home and potentially save you money.
Option 2: Work with an architect specializing in SIPs.
For homeowners that want a truly custom home, there are a number of architects throughout the country that specialize in working with SIPs. These architects design SIPs homes with structural insulated panels in mind, designing the home to take the most advantage of SIPs and work together with other energy-efficient products. SIPA, the Structural Insulated Panel Association, maintains a list of architects and designers to get you started.
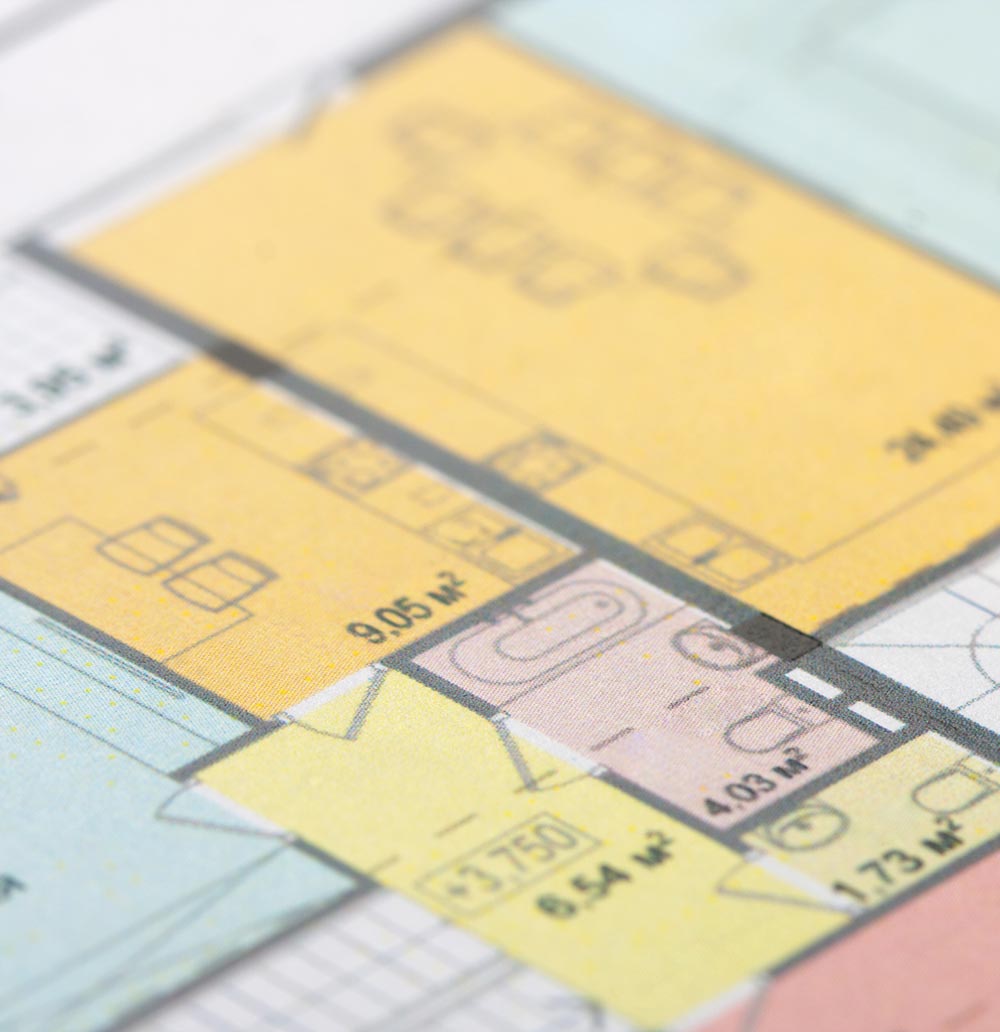

Step 2: Decide if you want to use SIP panels for the home’s walls, roof, flooring, or all three.
Although many people use SIPs throughout their homes, SIPs can easily be combined with traditional construction. If your house plan has a roof with several hips in it for instance, you may decide it is worthwhile to combine SIPs walls with a more traditional roof. Alternatively, some homeowners decide to focus on SIPs on the roof but forgo SIPs on the walls because of the number of windows planned. The best plans make use of the full SIPs panels as much as possible with little waste.
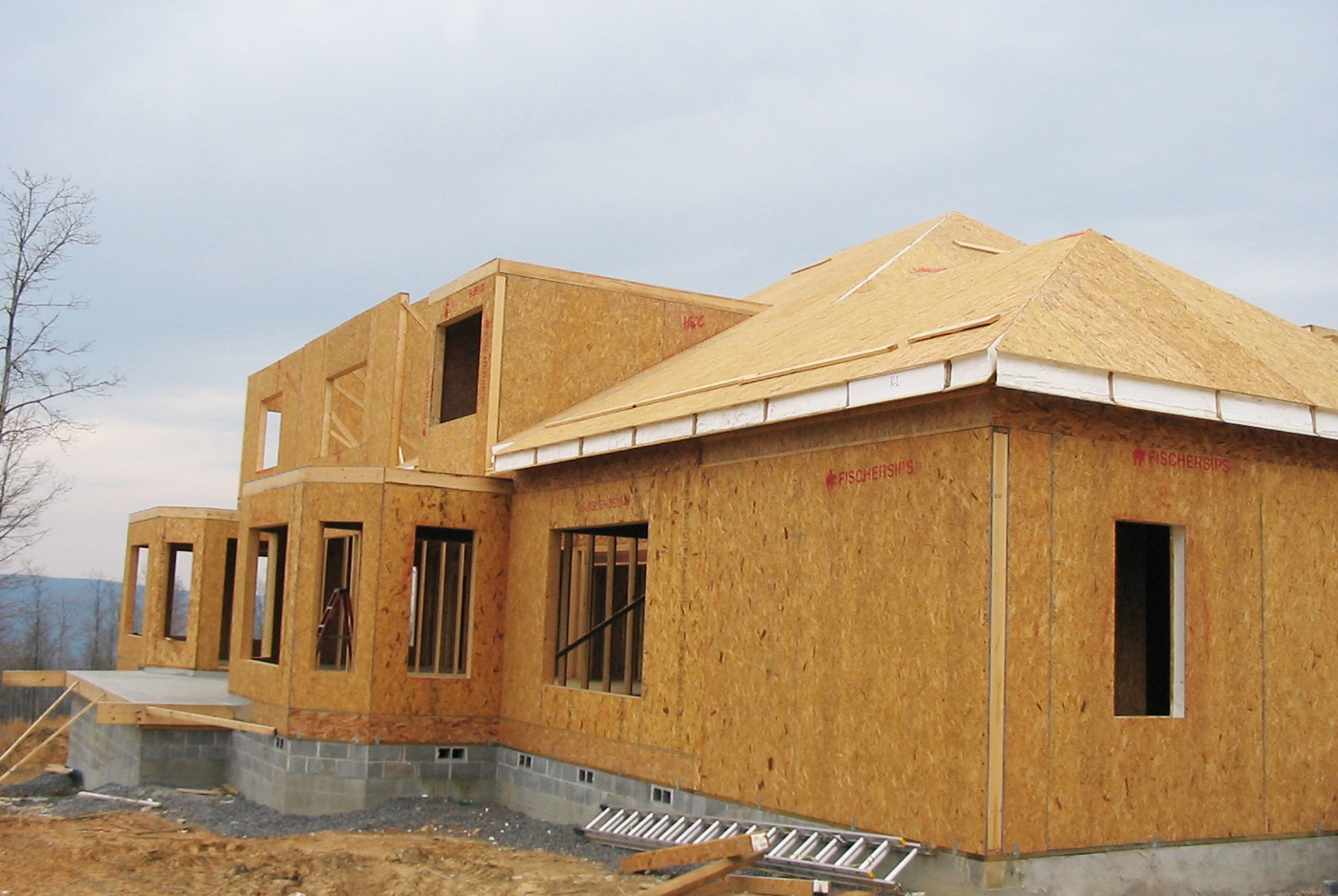
Walls
Incorporating SIP panels in the walls of your home can create unparralleled air tightness.
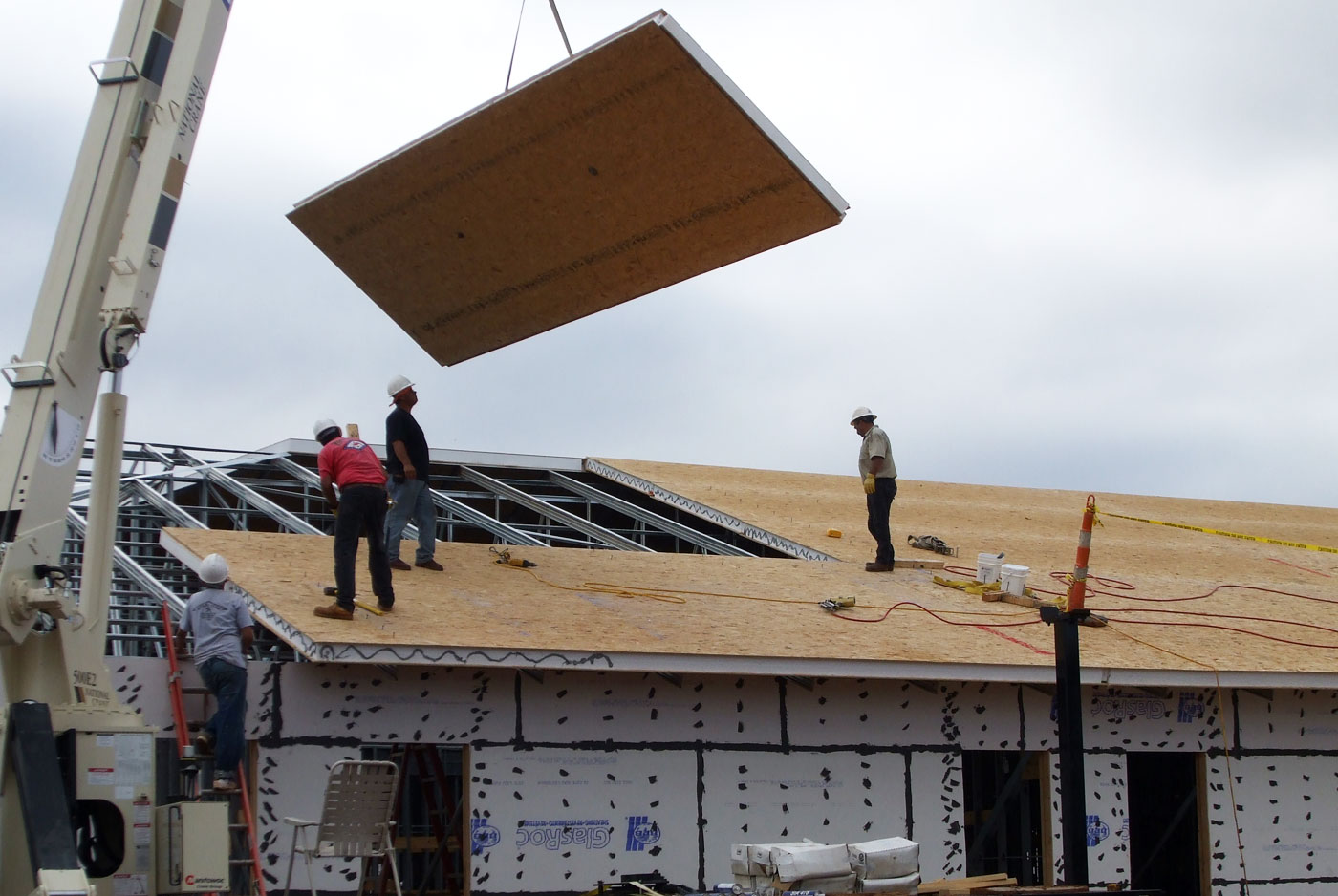
Roofing
Heat most typically escapes through the roof. Adding SIP panels to your roof can increase energy efficiency.
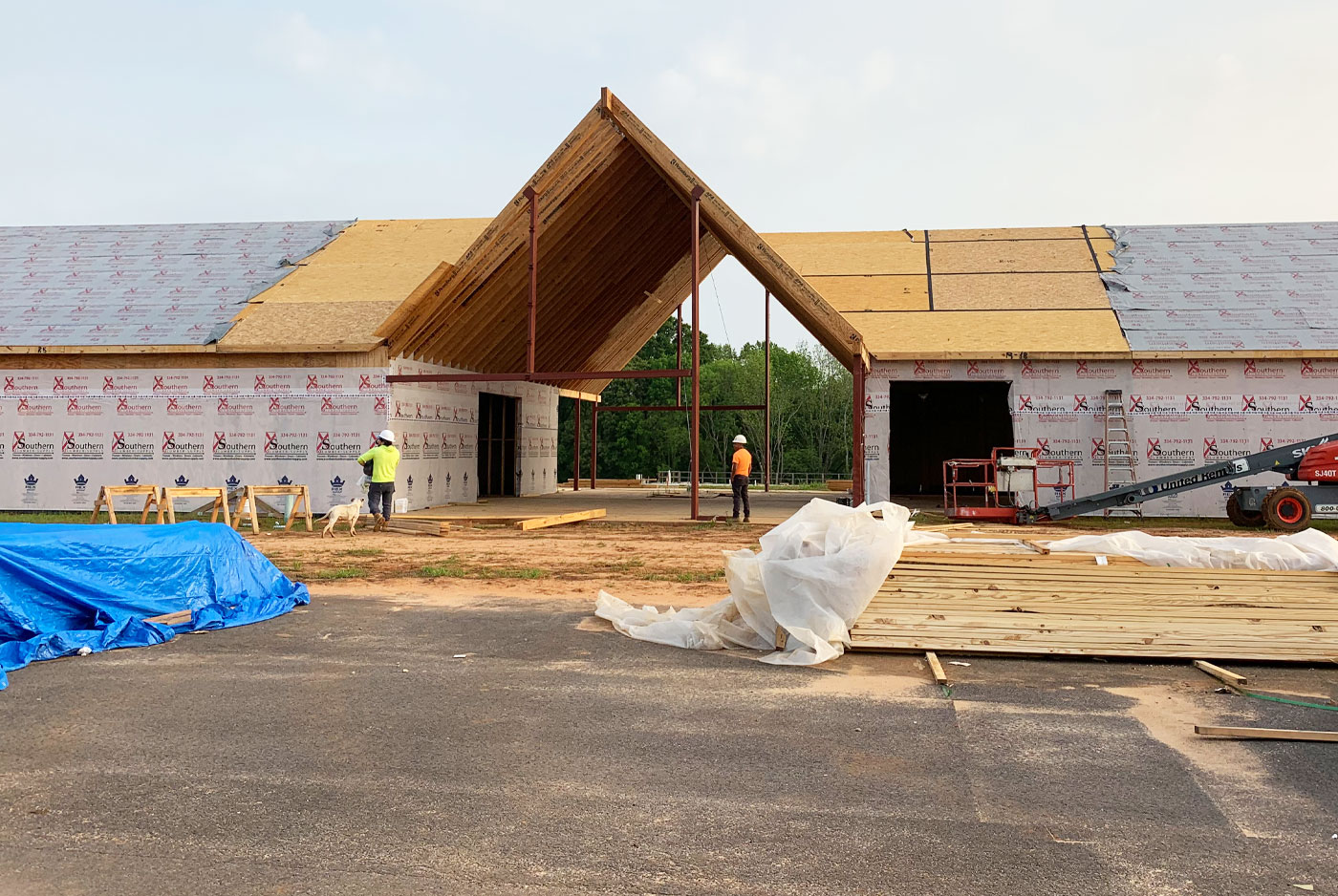
Flooring
SIP panels used as flooring is typically the final step in creating a tight seal and energy efficient home.

Step 3: Determine panel thickness
A thicker panel will obviously provide a greater R-value. As homes require additional insulation, thicker panels are sometimes recommended to ensure that homeowners are getting the insulation they expect. In colder climates, a thicker panel may also be required by your local municipal codes or to meet energy-efficient standards.
If you are already working with an architect, they can help you determine the right panel thickness to balance cost and energy efficiency.

Step 4: Pick a builder
Just like finding a house plan, you may find it beneficial to work with a builder who has used SIPs before, but it is certainly not a requirement.
Option 1: Work with your existing builder to use SIP panel systems.
One of the advantages of structurally insulated panels is that they are designed to go together easily. Many builders who have used SIPs before claim that it reduces total construction time. However, not all builders are experienced with SIPs and some may not be willing to work with them because of the time required to learn a new system. If using SIPs and developing an energy-efficient home are important to you, be sure to speak to your builder before you sign a contract to ensure they are willing and knowledgeable in how to use SIPs.
Option 2: Find a builder specializing in SIPs homes.
Alternatively, many people start by finding a builder who already specializes in SIPs houses. SIPA, the Structural Insulated Panel Association, maintains a list of builders to get you started. Fischer SIPs also works closely with a number of builders and can provide recommendations. Finally, if there no known specialists in your area, Fischer SIPs can work with you to identify the qualities to look for in a builder that might consider using SIPs.
What Else Should I Know About Building a SIPs House?
- If you choose to use SIPs panels, the wiring is going to be different than a traditional build. You’ll want to work Fischer SIPs ahead of time to pre-plan your wiring.
- The same applies to the lighting in the roof. Any custom lighting will also require pre-planning.
Timeline: How Long Does Planning a SIPs House Take?
In general, most homes can move through the process in 8 – 12 weeks. You should budget the following amounts:
- 4-6 weeks to convert home plans to plans that use SIPs. This includes design.
- 2-3 weeks to manufacture and produce the panels.
- 1-2 days to deliver panels.
