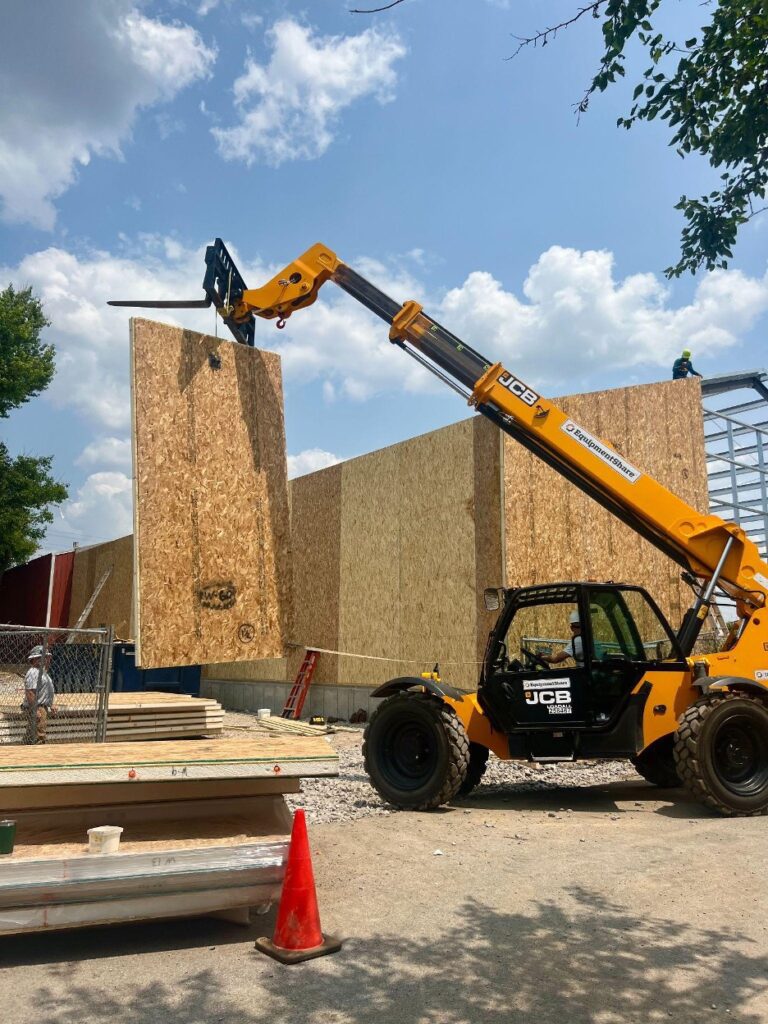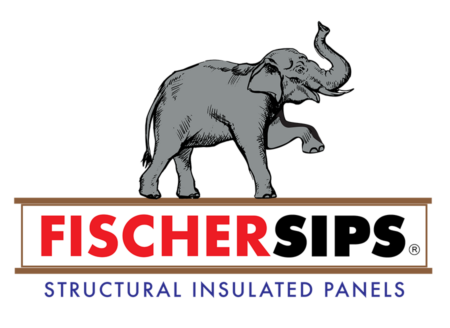When working on any structure, you always want to be sure you have the right contractors as your partners. We selected Lichtefeld construction from here in Louisville. They had used SIPS in the past and were open to me providing and installing the SIPS myself. Construction started in April of 2023.

The design is a frame by Butler buildings that was wrapped with 4 ½”SIP Walls and 8 ¼” SIP Roof panels. All of the wall and roof panels were produced in our own factory, then pre-fabricated for installation, which means, we did the cuts in the factory as well as installed the lumber needed for installation. The front walls were 18 ft tall and the rear walls were 20ft tall with the gable end towering over 24ft tall.
To meet fire code, a 3 hour concrete block firewall was built between the existing building and the new expansion. The frame went up in about 2 weeks and then it was Damian’s turn to lead the crew we hired headed by Carlos of CDA Remodeling to install the SIPS. They had cut their teeth on much smaller SIPS home in Louisville in DEC and were open to taking on the challenge of much larger building. The 5 steel frame bents are basically 25’ on center with purlins and girts at 4’ o/c between them to support both walls and roof.
The SIPs walls were installed around the steel frame on both walls and roof using long SIP screws that went into the purlins and girts to connect the SIPS to the frame. A skytrak was used to set all of the wall panels and part of the roof. We were able to set all of the walls in 4 days! That’s framing sheathing and insulation in 1 step. A crane was hired to set the roof panels. This was another 3 days. Essentially, we were under roof and out of weather in 7 working days!
The contractor was impressed with the speed of installation and said it would’ve taken closer to 3 weeks time to stick frame and insulate it! Once the panels were set, we added the Tyvek to the walls and synthetic felt to the roof and we were ready for the metal siding and roofing guys!
On the inside, the space is basically wide open with a small bathroom area in the corner. You can see with high ceilings the added space feels tremendous and should allow us to improve our production flow of materials. After the SIPS installation, the electricians & HVAC workers were able to come in and do their job. The building will have 4 gas heaters to keep us warm in the winter. There is no air conditioning as we keep the bay doors open all day long.
Because we used the SIPS and energy efficient LED lighting, we are able to qualify for the 179D energy Tax credit. We are in the process of having our plans and building reviewed now to see what our credit will be!
The entire project was completed at the end of August, 2023.
Feel free to come by and check it out or look at the photo’s on line!
If you have an interest in building your new structure out of FischerSIPS, give us a call or send us an email! We’d love to work with you.
