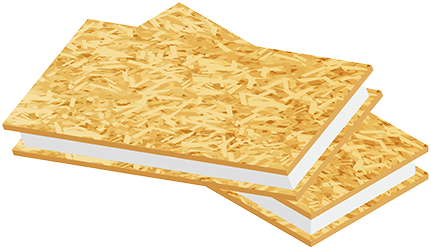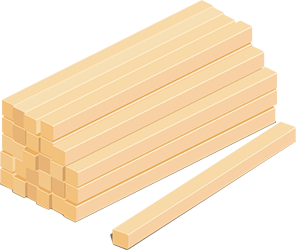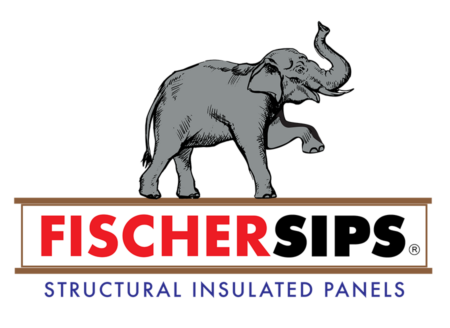SIP Panel Advantages & Disadvantages
What are the pros and cons of using structural insulated panels? Learn about SIP Panel advantages and disadvantages below.
Pros and Cons of SIP Panels
The chart below compares building with SIP panels versus building a conventional stick-framed house. Learn where structural insulated panels have an advantage and where traditional building may be better.

SIP Panel Construction

Conventional Construction
Energy Savings
The continuous insulation of SIPs reduces thermal bridging. SIPs are known to be about 50% more efficient.
Carbon Emissions
Over the long-term, SIPs result in about a 45% reduction in your home’s carbon footprint.
Air Tightness
SIP homes perform extremely high on blower door tests, reducing allergens, mold and insects.
Natural Ventilation
Because they are so air-tight, SIP homes require a mechanical ventilator which will allow for air flow without losing heat.
Sustainability
OSB is manufactured from fast-growing wood species and uses small chips, a very efficient use of raw materials. EPS foam takes 24 percent less energy to produce than fiberglass insulation.
Installation Time
For an experienced SIP builder, homes go up 30% faster.
Builder Learning Curve
While every builder knows how to build a stick-framed home, there is a learning curve to building with SIPs.
Flexible Building
SIPs have been used in every design style, from modern to victorian. While not all walls are appropriate for SIPs, SIP panels and conventional framing can work together.
Building Durability
SIP panels are more likely to stand up to hurricane-force winds and earthquakes than stick-frame construction.
Long-term Costs
Although SIP panels are often initially more expensive, energy savings generally make up for the cost differential within 10 years.
Equipment Required
SIP panels require equipment to be unloaded from the truck. You may also need a loader or crane to lift panels because they include framing, sheathing, and insulation in one step, often weighing more and covering more wall/roof space. Stick frame construction may also require equipment for truss installation.
Construction Waste
SIP panels are built in a factory-controlled environment to optimize efficiency and minimize waste.
Amount of Pre-Planning Required
SIP panels often involve more pre-planning so that the panel package can be pre-designed and ready to go on site.
Ease of Building Without Roof Trusses
Large structural panels can eliminate the need for trusses and make attic space more usable.
Soundproofing
Continuous insulation results in a quieter, more comfortable home.
Incentives
SIPs may qualify for tax credits and rebates for energy-efficient construction.
