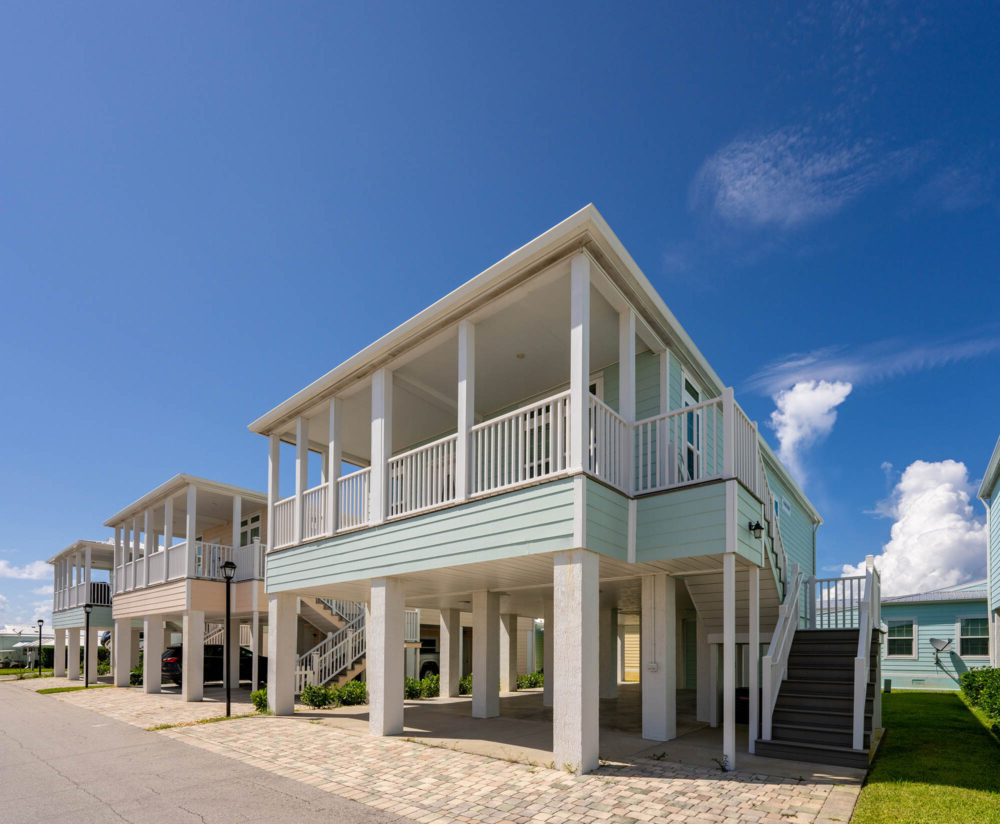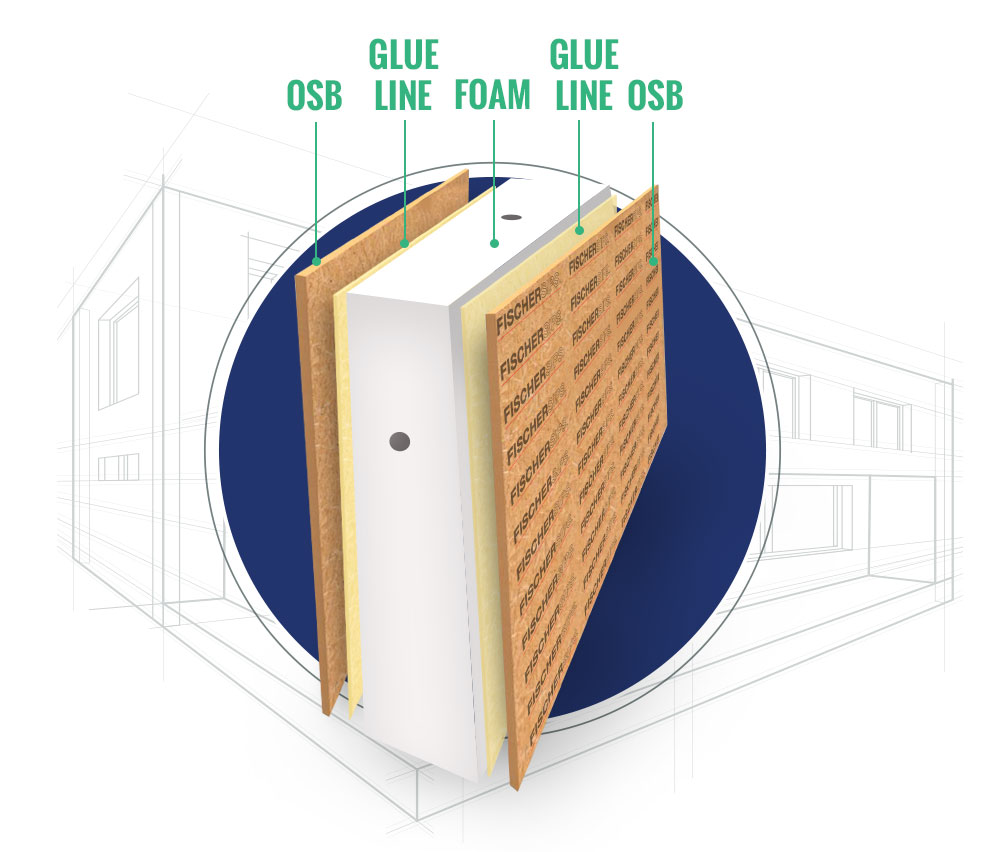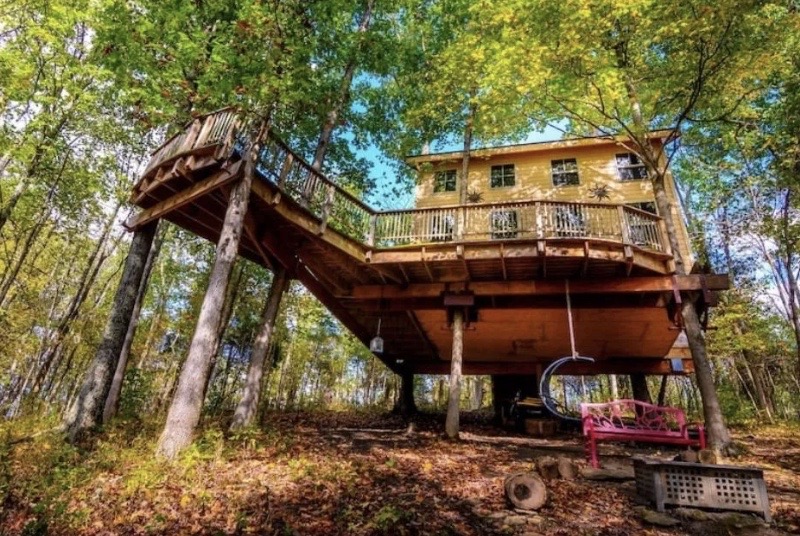SIP Floor Panels
Explore SIP floor panels. Add an extra layer of insulation beneath your feet. Ideal for stilt houses and overhangs.
SIP Floor Panels
Protection for Stilt Houses and Overhangs Against the Elements.
Stilt houses and houses with large overhangs face a unique source of energy loss: through the floor. Structural insulated floor panels are a modern alternative for residential and commercial builders looking for a tighter seal and easier assembly. Because there is no break in insulation with SIP flooring, builders are able to provide higher R-values with the same level of thickness.
Additionally, SIPs floor panels are often found above garages or in other instances where the floor needs to be tightly insulated from what is below it.

What are SIPs Floor Panels?
Structural Insulated Panels, or SIPs, combine an insulating foam core between two structural facings, typically oriented strand board (OSB), serving as a combined solution for insulation and structural support. When you think of SIP panels for floors, imagine a product that offers both thermal insulation and unmatched structural integrity in a singular package. Each panel is manufactured in factory-controlled conditions and can be custom-made for your specific project.

Advantages and Disadvantages of SIP Floor Panels
Unlike wall and roof panels, SIP floor projects are only found in about 5 percent of SIP projects. Often, if a house has a basement or is built on slab, SIP floor panels aren’t needed. But they can be hugely advantageous in several specialty cases including stilt built homes or homes with large overhangs.
Advantages
SIP floor panels are easy to assemble and replace both traditional framing and insulation. In one product, builders can tightly seal a home from the exterior elements. SIPs also ensure a really quiet floor and can provide superior insulation between a garage and bonus room, for example.
Disadvantages
In a traditional home built with a foundation or on a slab, SIPs might not be needed. Additionally, builders typically run HVAC beneath the floors, and with SIPs, that is not possible. In those instances, focusing on SIP walls and roofs is a much better option.

Why Choose SIPs for the Floor?
Energy Savings
SIP floor panels are known for top-notch energy efficiency. By reducing thermal bridging, these panels maintain consistent indoor temperatures, leading to notable energy savings.
Quick Installation
SIP floor panels can expedite construction times. Their design ensures a precise fit, providing a reliable barrier against the elements.
Strength
SIP floor panels are stronger product than traditional construction and are used for high wind designs in excess of 180 mph. They are approved for Florida’s strict High Velocity Hurricane Zones (HVHZ).
Quiet Home
Better insulation means a quieter home. SIPs flooring panels can help reduce noise in areas where outside noise pollution may otherwise be a problem.
Let’s plan your next SIP project.
Still not sure if SIP panels are right for your next project or how to take the next step? Call us today for a free consultation. We’ll help you figure out if SIP panels are a good fit, what kind of panels you are likely to need and how to proceed. Then, when you are ready, we’ll provide you a full design, including detailed drawings, for your project.

Tell us about your project.
First we’ll help you decide if SIP floor panels are right for your specific project. Then, if they are, we can talk through thickness, size and specialty panels to figure out your specific needs.

Detailed design drawings
Once you are ready to move forward with your project, we create detailed, accurate design drawings to make it as easy as possible for your builder to incorporate SIPs into your home.

Quality manufacturing
Each SIP floor panel is manufactured in a factory-controlled environment to your exact specifications. Delivery is quick and easy.

Easy Installation
We provide your builder with detailed drawings and instructions to make your SIP panel installation quick and easy. In fact, SIP panel installation is typically faster than traditional construction.
