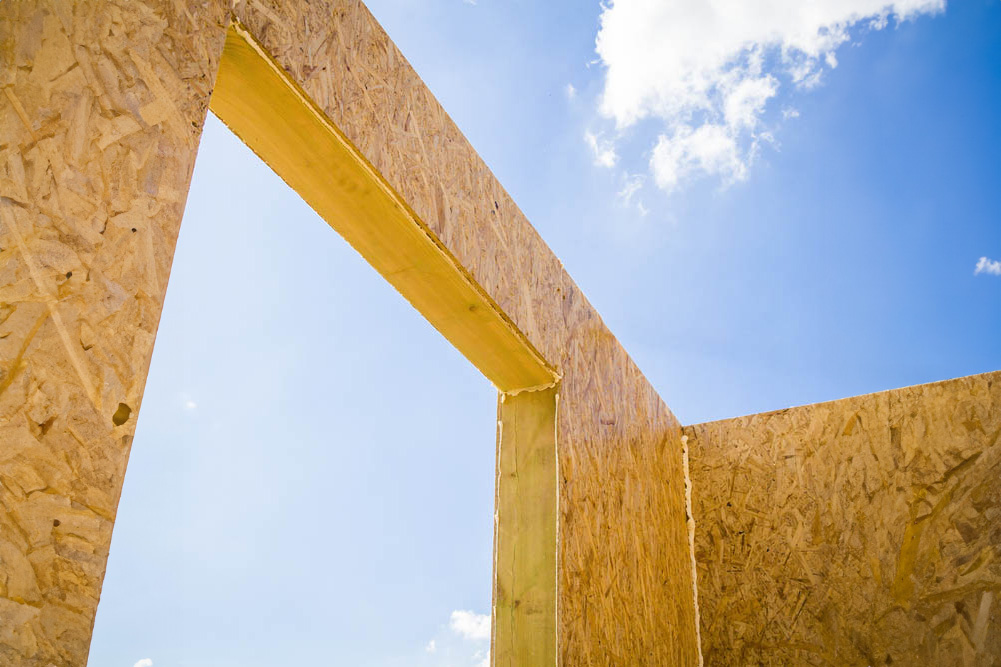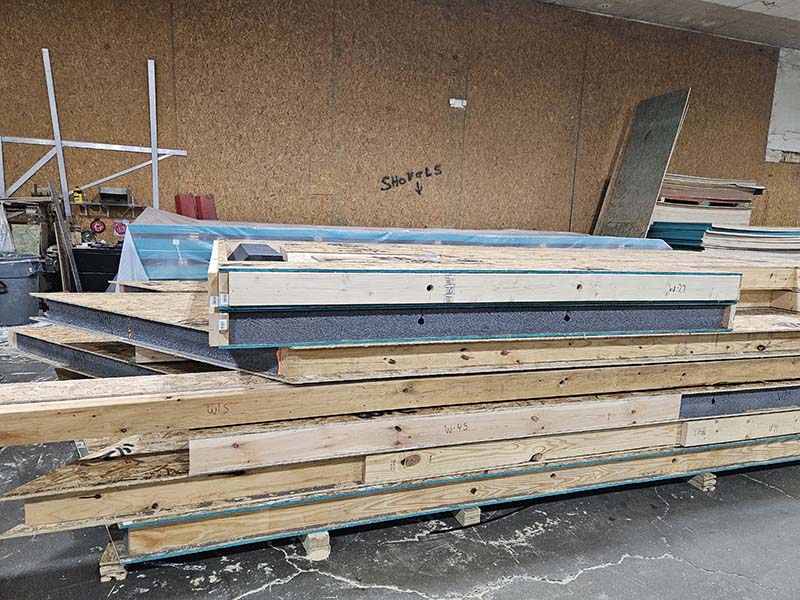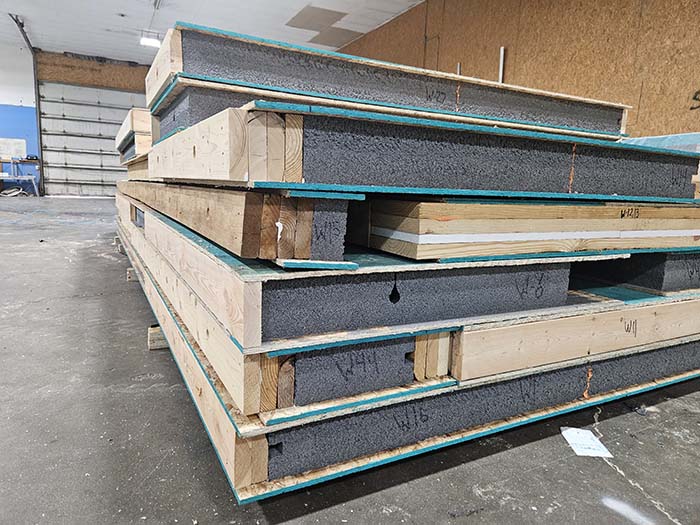Packages: Pre-Cut & Ready-to-Assemble
With FischerSIPs you can choose the level of assembly completed for you in our factory. Below are details on our ready-to-assemble packages.
Pre-Cut & Ready to Assemble Packages
Once you’ve decided to use structural insulated panels (SIPs), whether to use them on the walls and/or roof, and the thickness, you’ll also want to decide what level of assembly you want to do on-site and what you want to be completed for you in the factory. Below are some details about the various options.
Blank Panels
The SIP industry refers to “blanks” as panels that have not been cut or modified in any way. While you still customize the size and thickness of the panel, no modifications are made to cut the panel for the shape of your house, accommodate windows or doors, or attach lumber for assembly.
While blanks are the cheapest option, they also require the most time on-site to modify and assemble. Blanks are typically sold to those familiar with SIPS and are prepared to do the fabrication on site to keep their costs down.
Pre-Cut
Pre-cut panels come in two options:
Shell Pre-Cut
Shell Pre-Cut means the panels will arrive cut and numbered to the exterior shape of your home based on your house plans. However, this does not include cuts for windows and doors. Therefore, you will need to cut window and door openings on-site.
Full Pre-Cut
A full pre-cut will include cuts both for the exterior shape of your house and for windows and doors. While the downside of a full pre-cut is that there is less flexibility to make changes on-site, the advantages are much cleaner cuts, exact measurements, and time saved on-site.
FischerSIPs uses a CNC machine to make all pre-ordered cuts, meaning cuts are exact and clean. Alternatively, cuts made on-site are typically done with a chain saw, leaving room for error. Additionally, cuts made on-site can sometimes take up to an hour and a half per window opening. Ordering a full-cut package will often save days’ worth of on-site labor. Pre-cut packages can save you money on site as the builder will only have to do some minor trimming adjustments vs full fabrication.
Ready-To-Assemble
In addition to cutting your SIP panels for you, FischerSIPs offers several factory assembly options that make it easier to assemble panels on-site. While many SIP manufacturers will sell lumber that must be added to SIP panels, FischerSIPs can take the process a step further by pre-installing the lumber in our factory. For most builders who are looking to get a home under roof within a few days, ready-to-assemble is the best option. In our experience, very few builders who have tried RTA have gone back to ordering pre-cut because assembly with RTA is so much simpler. Although the cost of pre-installing lumber for you is higher, builders almost always make up those costs with time saved on the job site.
Although we’ve defined our RTA packages into two commonly requested levels below, these can be customized depending on your needs.
RTA Level 1
This level of ready-to-assemble typically includes window and door bucks and connection splines. Some people prefer this more basic level of RTA, because it allows you to add wall top plates and window eaves on site with a single piece of lumber instead of breaking them up into multiple pieces.

Window & Door Bucks / Window Wrapping
In this option, FischerSIPs will pre-install window and door bucks (the lumber around a window or door opening) in our factory so by the time your receive your panels, the window and door openings are prepped for installation.

SIP Connection Splines
Connection splines are used to connect SIP panels together at key points. Depending on your needs, they may be a lumber joint, foam block joint, or OSB. Not only do they ensure a seamless and airtight joint, but they often also add strength and stability. FischerSIPs can also pre-install these connection splines, typically recessing the foam and attaching the spline to the end of one panel so it is ready to be connected to the adjoining panel. This makes panel assembly much quicker, similar to assembling puzzle pieces, and saves a significant amount of time on-site.
RTA Level 2
This more advanced level of RTA includes wall top plates and roof eaves. Although the top plates and eaves can no longer be created a with a single piece of lumber, many builders still prefer it because of the time savings and additional safety it adds to the construction site.

Wall Top Plate and Roof Eaves
Level 2 RTA packages will often include wall top plates and/or roof eaves. Instead of the continuous piece of lumber that is typically installed, in this package the etop plate or roof eave comes pre-installed on the top of the appropriate SIP panels. This is most commonly requested on multi-story homes or buildings where the roof eave is 20 or more feet off the ground. Installing the eaves in the factory speeds up on-site installation and makes it safer since it doesn’t have to be done on a ladder.
