SIP Roof Panels
SIP Roofing Panels
The Modern Solution for Energy-Efficiency and Fast Construction.
Better insulation in one faster, easier to assemble product. SIP roofing panels are a more modern alternative for residential and commercial builders looking for a tighter seal and easier assembly. Regardless of whether the walls are constructed of SIP panels, concrete or traditional framing, a SIP roof can provide better insulation, and a faster, easier assembly process.
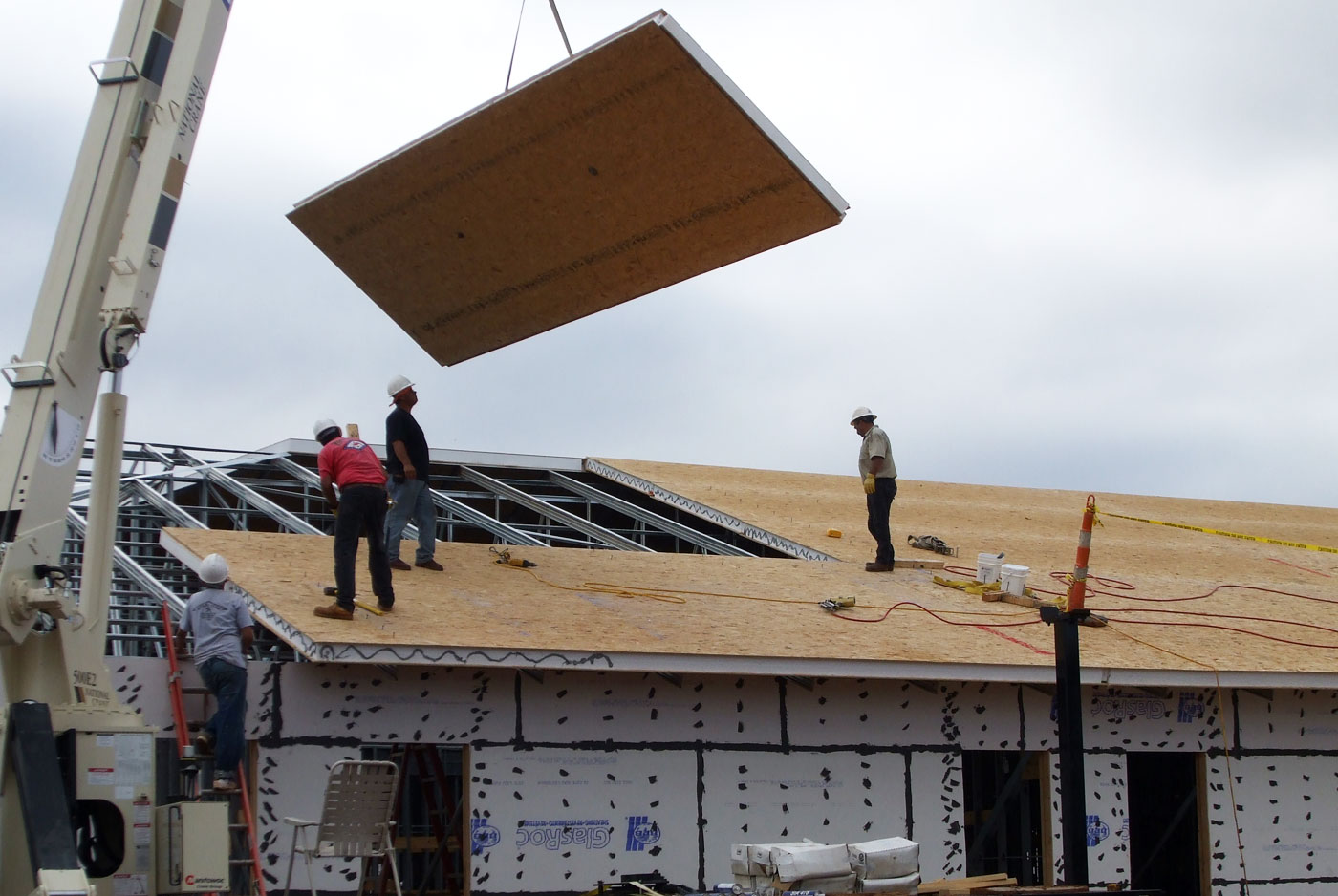
What are SIPs Roof Panels?
Structural Insulated Panels, or SIPs, combine an insulating foam core between two structural facings, typically oriented strand board (OSB), serving as a combined solution for insulation and structural support. When you think of SIP panels for roofs, imagine a product that offers both thermal insulation and unmatched structural integrity in a singular package. Each panel is manufactured in factory-controlled conditions and can be custom-made for your specific project.
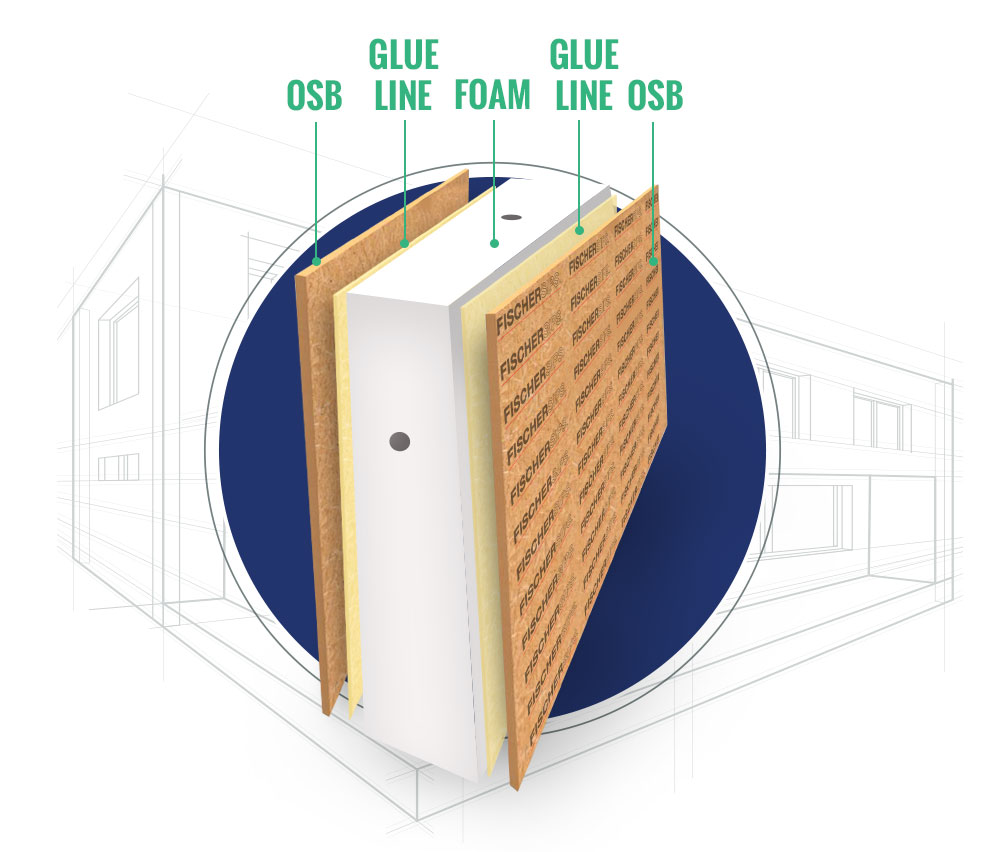
Types of SIP Roof Panels
Traditional panels come in a variety thicknesses and size. Once you decide to explore SIP panels for your roof, contact Fischer SIPs to discuss which panel thickness is right for you. We’ll help you balance the demands of your area — including snow load, needed insulation, and desired energy-efficiency — with your budget. We’ll also talk about your installation process, which will help determine the size of your panels.
Thickness
Thicker SIP roof panels mean additional insulation. Fischer SIPS will help you balance your needs and your budget. Standard thicknesses include:
- 4.5″,
- 6.5″,
- 8.25″,
- 10.25″,
- 12.25″
Size
Larger panels typically mean a quicker installation, but they are also heavier, so you’ll need the right equipment on-site. Typically panels are between 4 and 8 feet wide and can vary between 6 and 24 feet in length. All panels are custom designed to your specific roof.
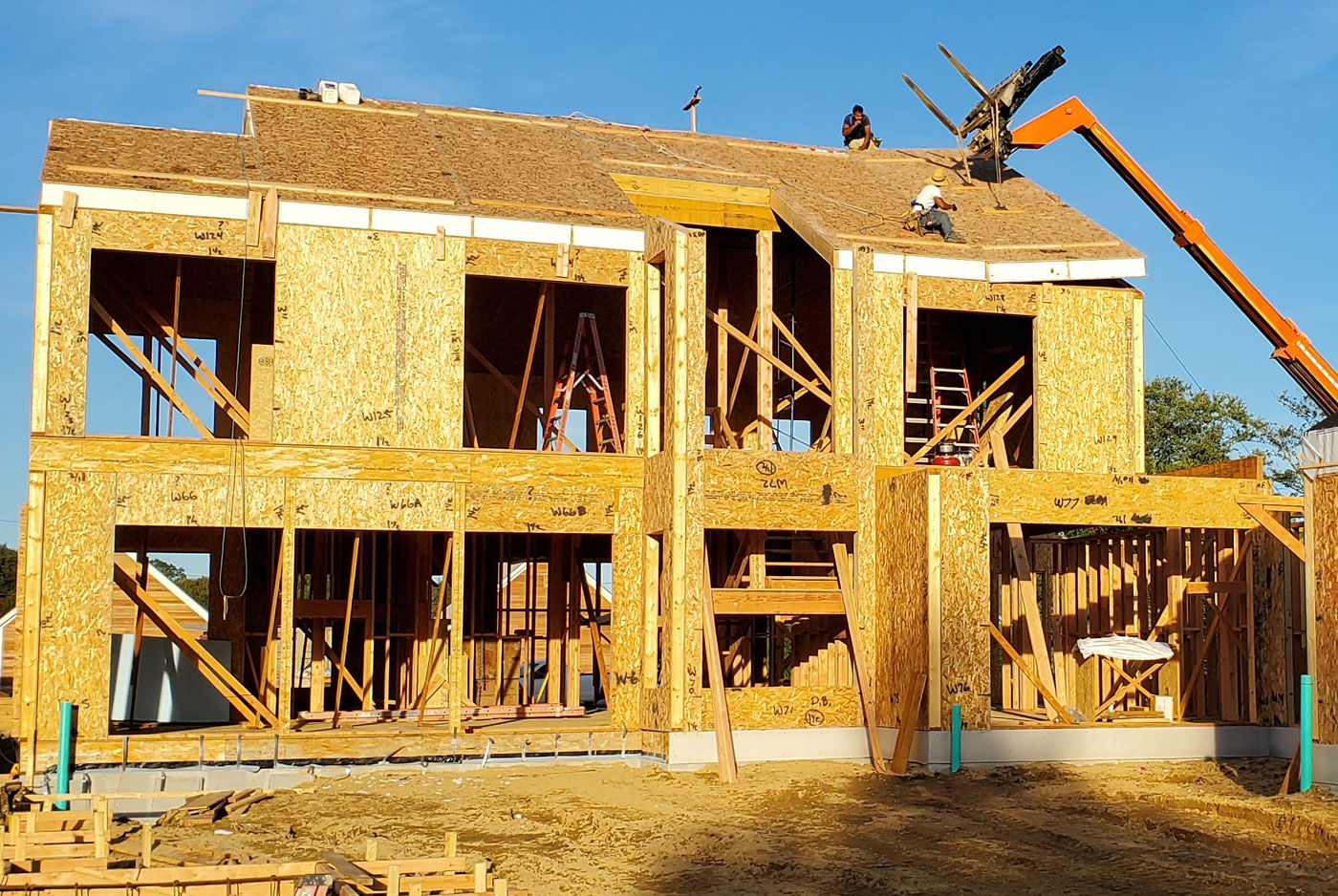
Specialty SIPs Roofing Panels
In addition to our traditional panels, we also offer a number of specialty panels.
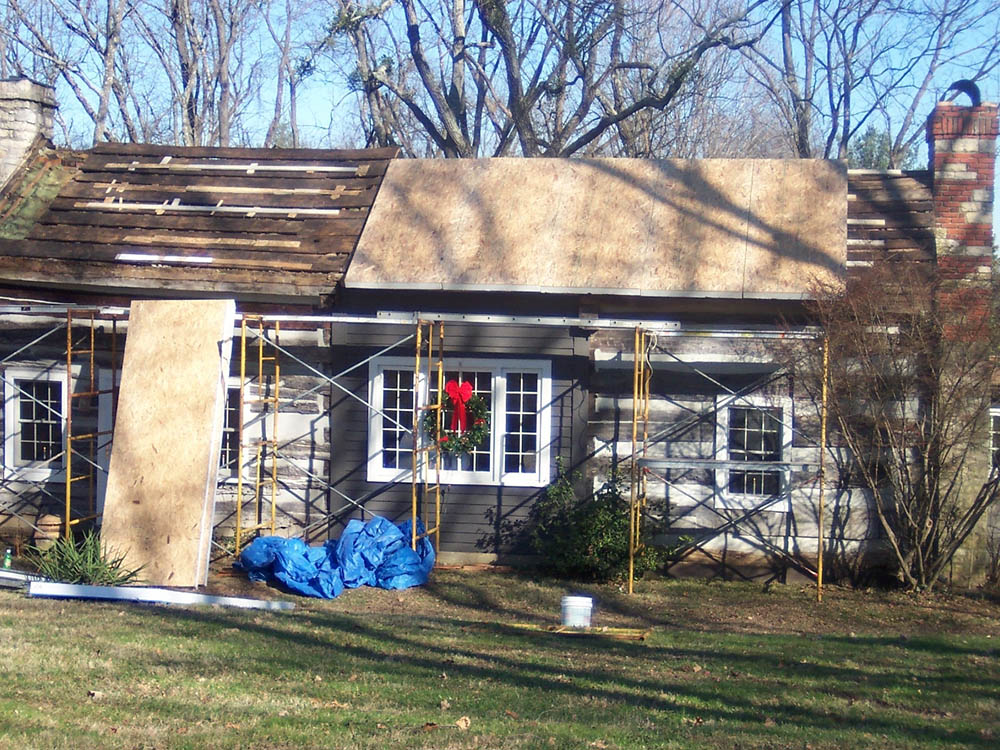
Nailbase Panels
Ideal for retrofitting, nailbase panels are not structural and include just one skin. Varying in thickness between 1.5 to 4 inches, they are ideal for adding to an existing structure before installing a new roof. Because you don’t have to tear up the inside of the home, it’s much less invasive than a traditional SIP panel on an older home.
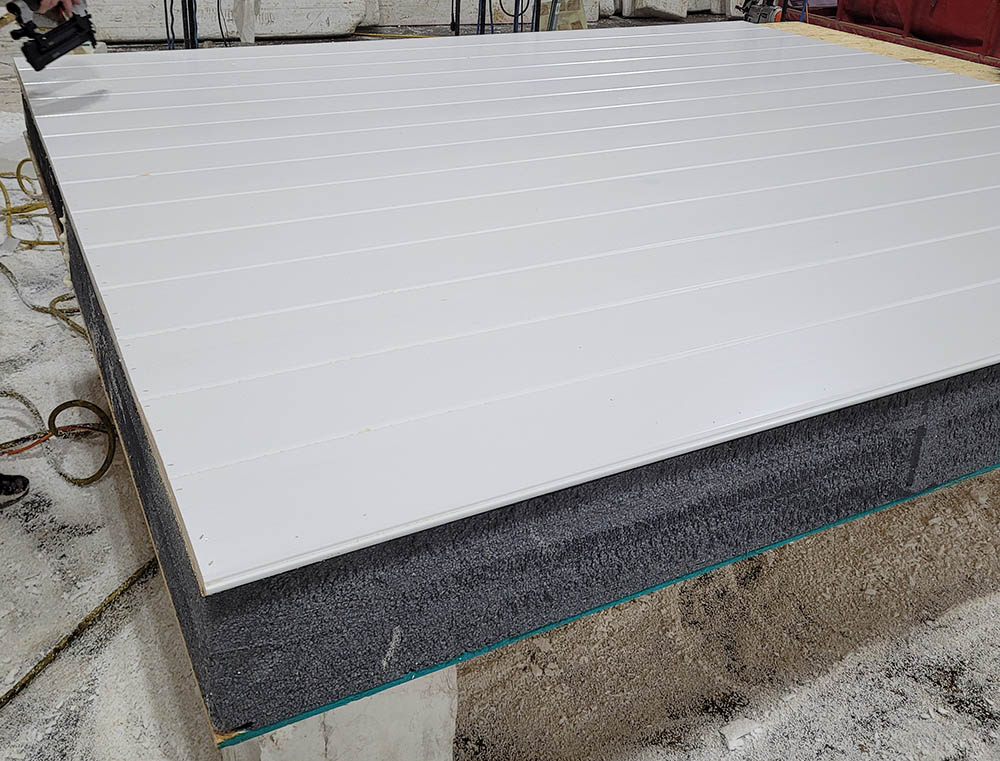
Pre-attached drywall, pine, and paneling
Some SIP roof panels come with pre-attached finishes, including drywall or paneling. This expedites the finishing process and allows for an installation and finish that is cleaner.
Why Choose SIPs for the Roof?
SIPs roof panels provide numerous benefits. While many consumers initially choose a SIP roof because they want increased energy efficiency SIPs roofing panels offer many other benefits as well.
Energy Savings
Quick Installation
Integration with Traditional Materials
Strength
Quiet Home
Insulated Roof Decking for Your Project
Talk to Fischer SIPS today to find out if SIP roofing panels are right for your project. With a variety of options and years of expertise, we can help guide you through the process.

Retrofit Projects
Nailbase panels offer an alternative for owners looking to add additional insulation to their roof in a non-invasive way.
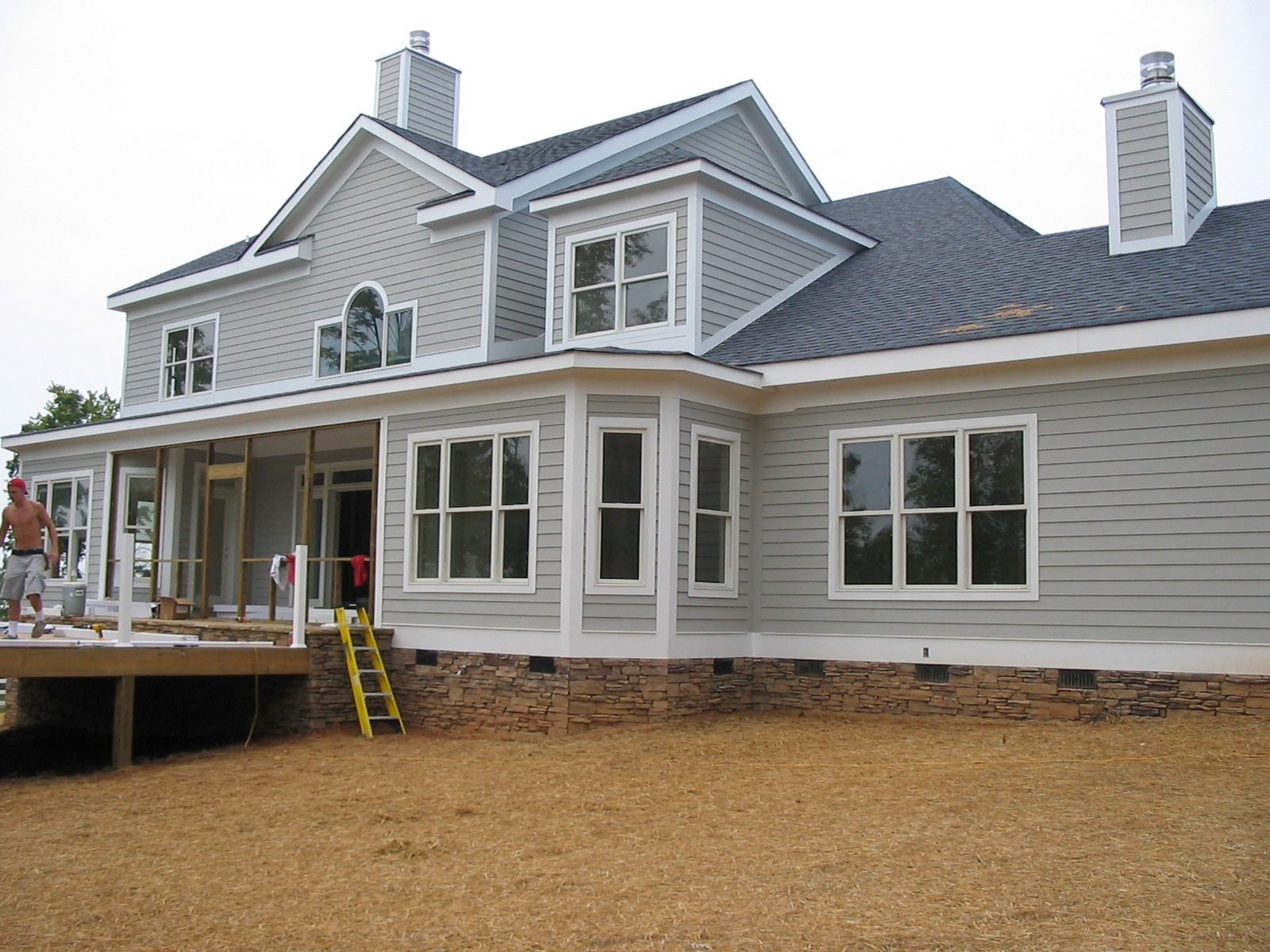
Residential Homes
For residential homes, sip roofing panels offer cozy, energy-efficient interiors.
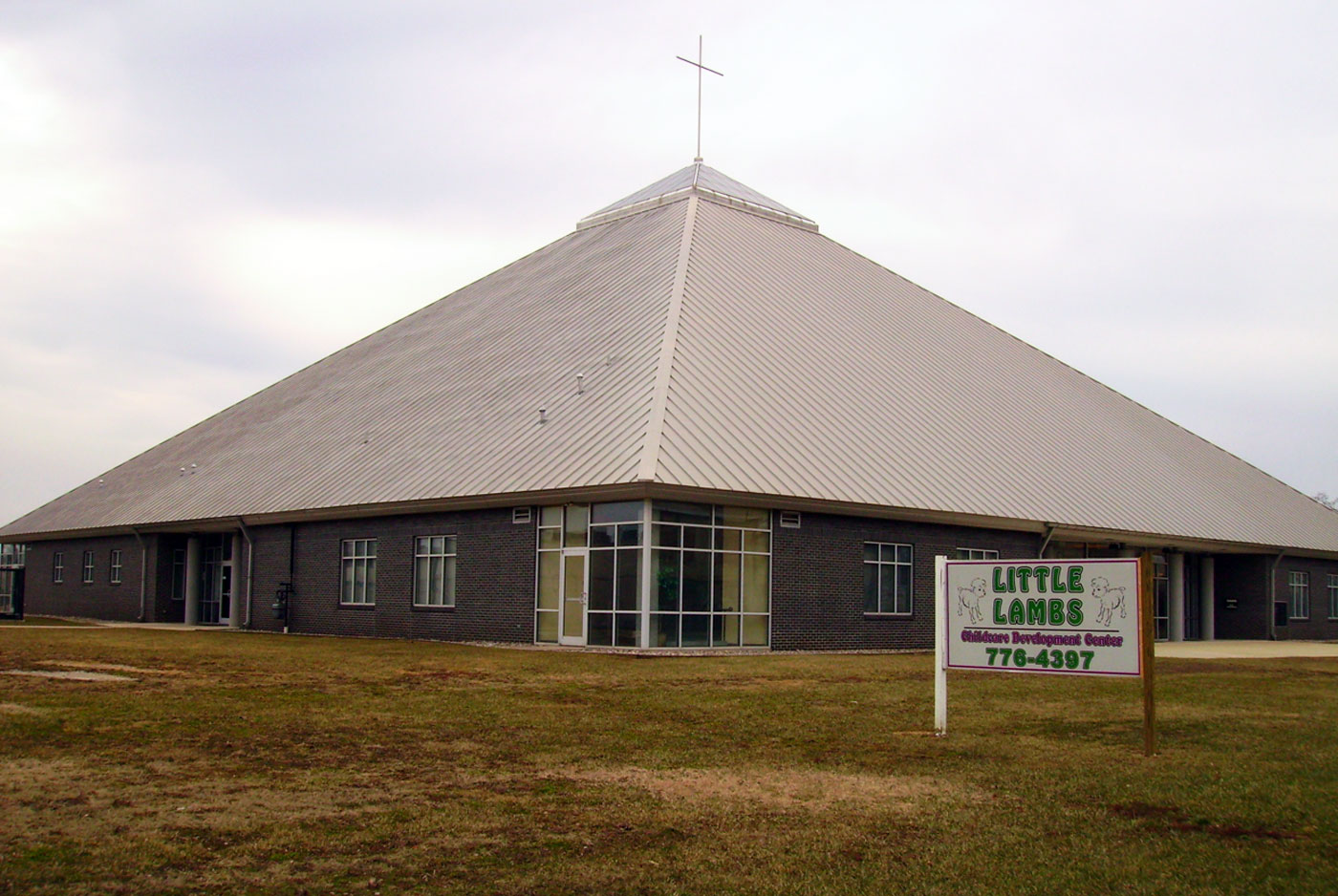
Commercial Projects
In commercial settings, where speed and efficiency are paramount, sips roof panels provide a swift installation solution. Even if certain commercial projects necessitate fire-resistant or concrete walls, sip roofing remains a prime choice for energy-efficient and robust roofing.
SIP Wall Panels vs Roof Panels: Where to Start
While it is often beneficial to use wall and roof panels together, there are instances where you may prefer one over the other. Many FischerSIPs projects may quote just wall or roof panels for various reasons.
Let’s plan your next SIP roofing project.
Still not sure if SIP panels are right for your next project or how to take the next step? Call us today for a free consultation. We’ll help you figure out if SIP panels are a good fit, what kind of panels you are likely to need and how to proceed. Then, when you are ready, we’ll provide you a full design, including detailed drawings, for your project.

Tell us about your project.
First we’ll help you decide if SIP roof panels are right for your specific project. Then, if they are, we can talk through thickness, size and specialty panels to figure out your specific needs.

Detailed design drawings
Once you are ready to move forward with your project, we create detailed, accurate design drawings to make it as easy as possible for your builder to incorporate SIPs into your home.

Quality manufacturing
Each SIP roof panel is manufactured in a factory-controlled environment to your exact specifications. Delivery is quick and easy.

Easy Installation
We provide your builder with detailed drawings and instructions to make your SIP panel installation quick and easy. In fact, SIP panel installation is typically faster than traditional construction.
