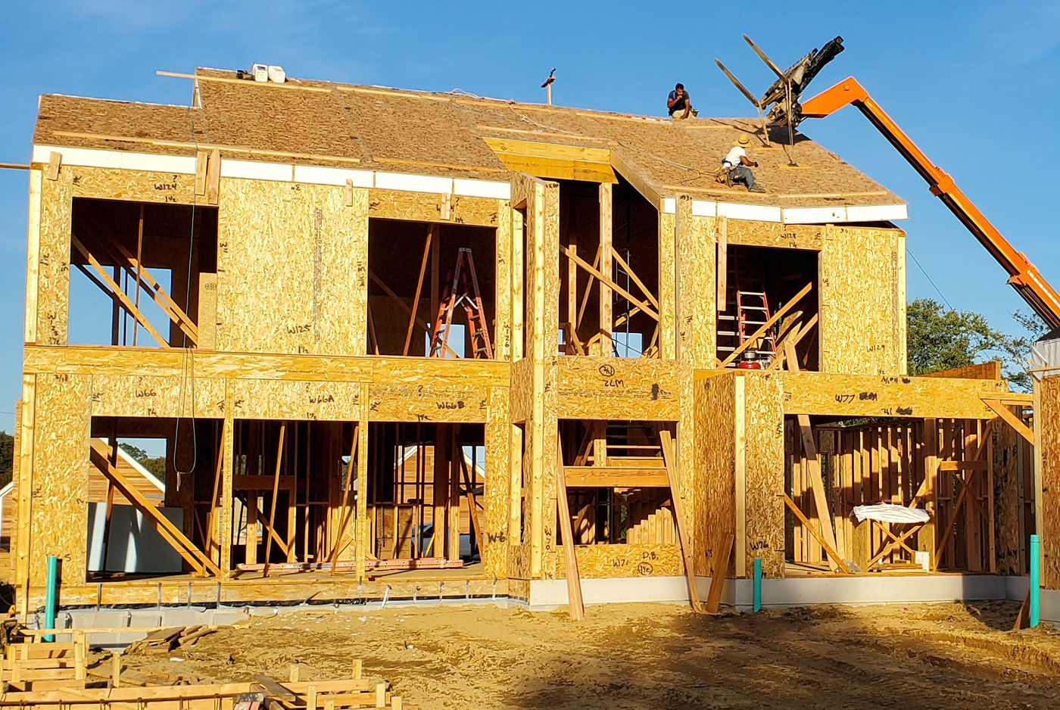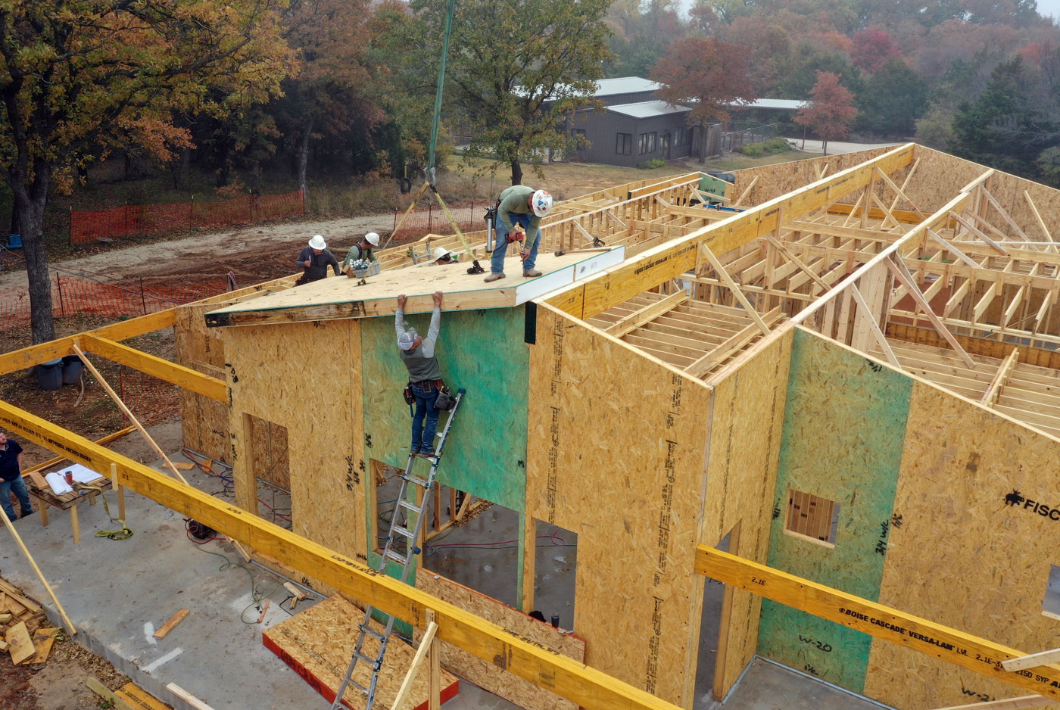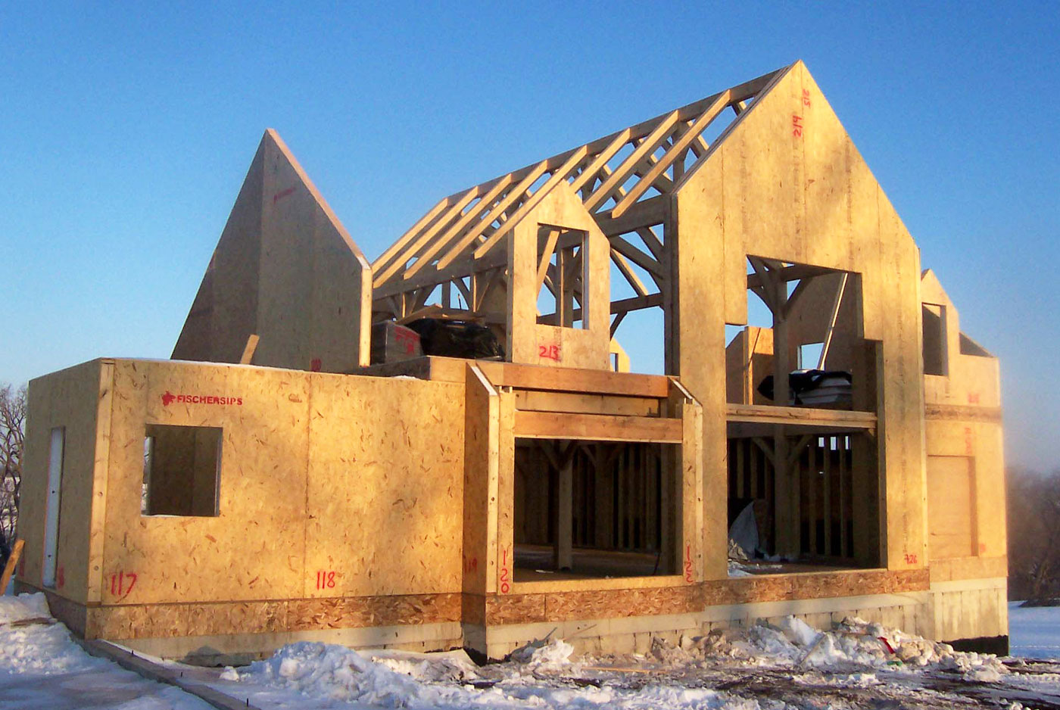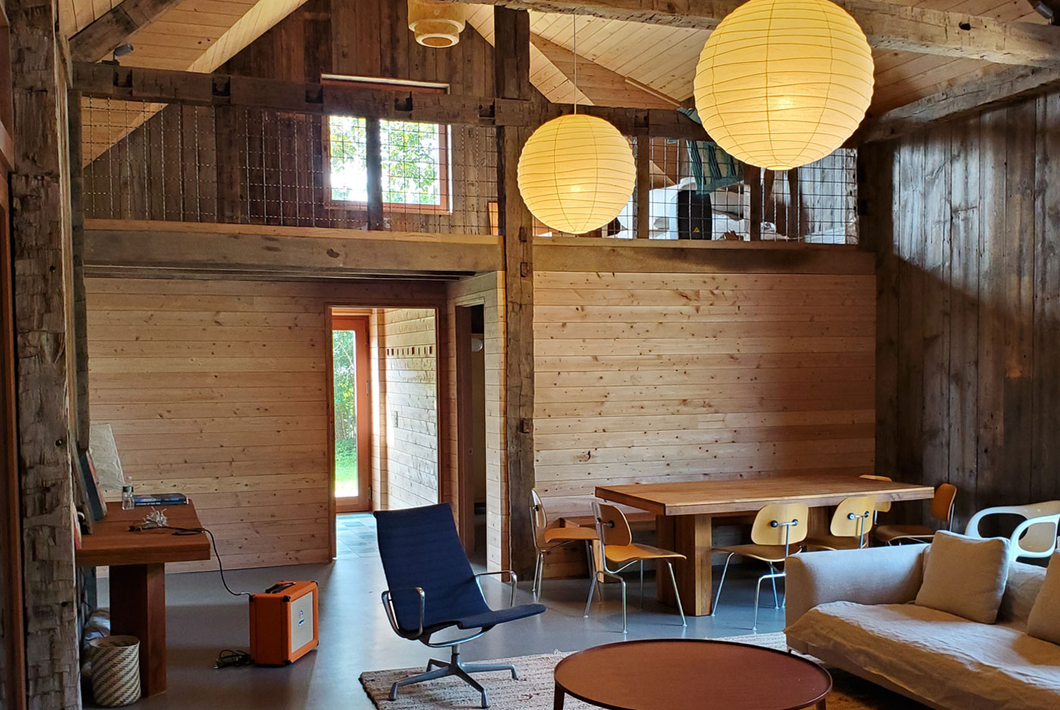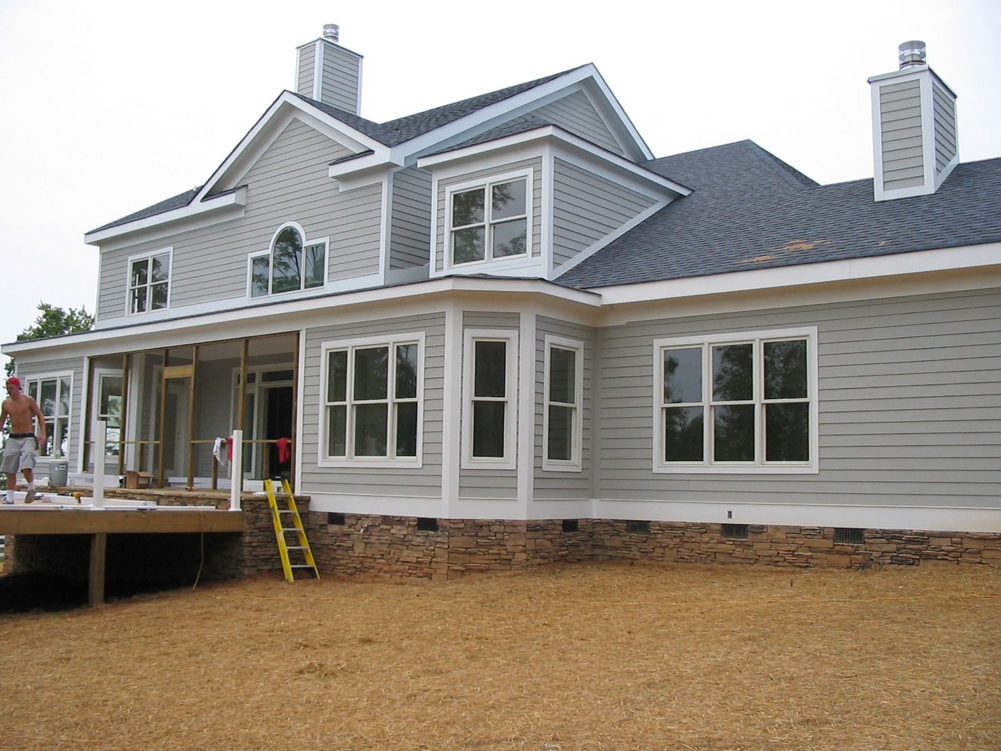SIP Houses
Explore FischerSIPs residential SIP houses below.
For individuals looking for maximum energy efficiency, lower energy bills, ease of building, and an airtight home, nothing beats building with Structural Insulated Panels. FischerSIPs provides a number of ready-to-assemble options and, in many cases, can help you build your own SIP kit based on the house plan you have selected. Explore some of our projects to below to see the benefits of building your home with SIPs.
SIP Homes
How-To Guides
Building With SIPs
Homeowner Building Guide
Learn the process for building a SIPs house, starting with the house plan.
Ready To Assemble Packages
Explore the various ways you can order SIP panels from us to make your build easier.
SIP Home Kits
Learn how to turn an off-the-shelf home plan into a SIP home kit.
Additional Information
FAQs
Find the answers to the most common SIP questions.
Resources
Links to learning materials as well as recommended architects, engineers and builders.
Explore SIP Panel Applications
Wall Panels
Incorporating SIP panels in the walls of your home can create unparralleled air tightness.
Floor Panels
SIP panels can also be used as flooring in specific instances, such as overhangs and houses on stilts.
Roof Panels
Heat most typically escapes through the roof. Adding SIP panels to your roof can dramatically increase energy efficiency without a full remodel.
Nailbase /Retrofit Panels
These one-sided panels can be added onto existing homes when the siding or roof is replaced to increase energy-efficiency.
Log and Timber Frame & Specialty Panels
Instead of using two pieces of OSB, our specialty panels are meant to have one side exposed. Finishes include pine, drywall and T-11 barn siding.

