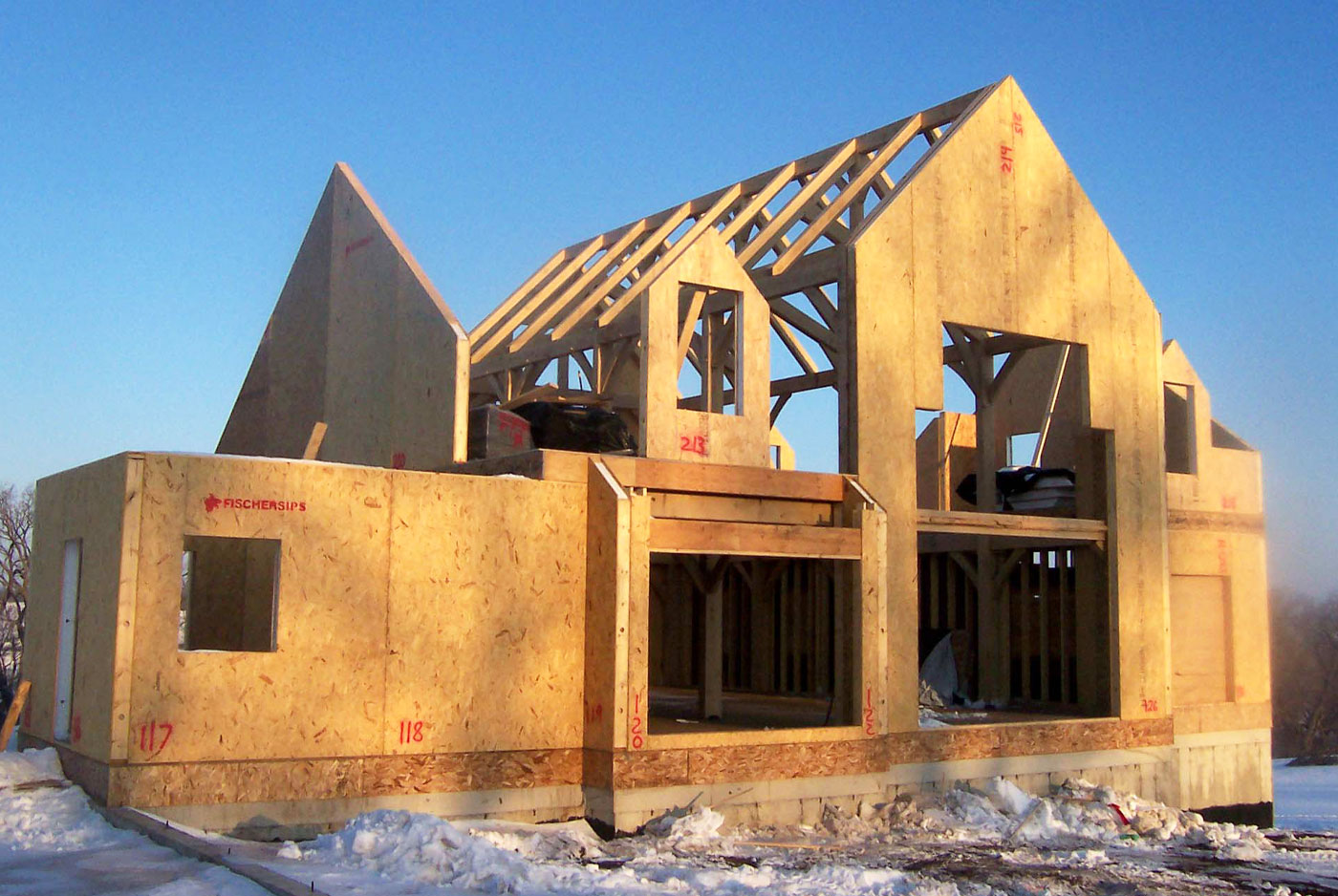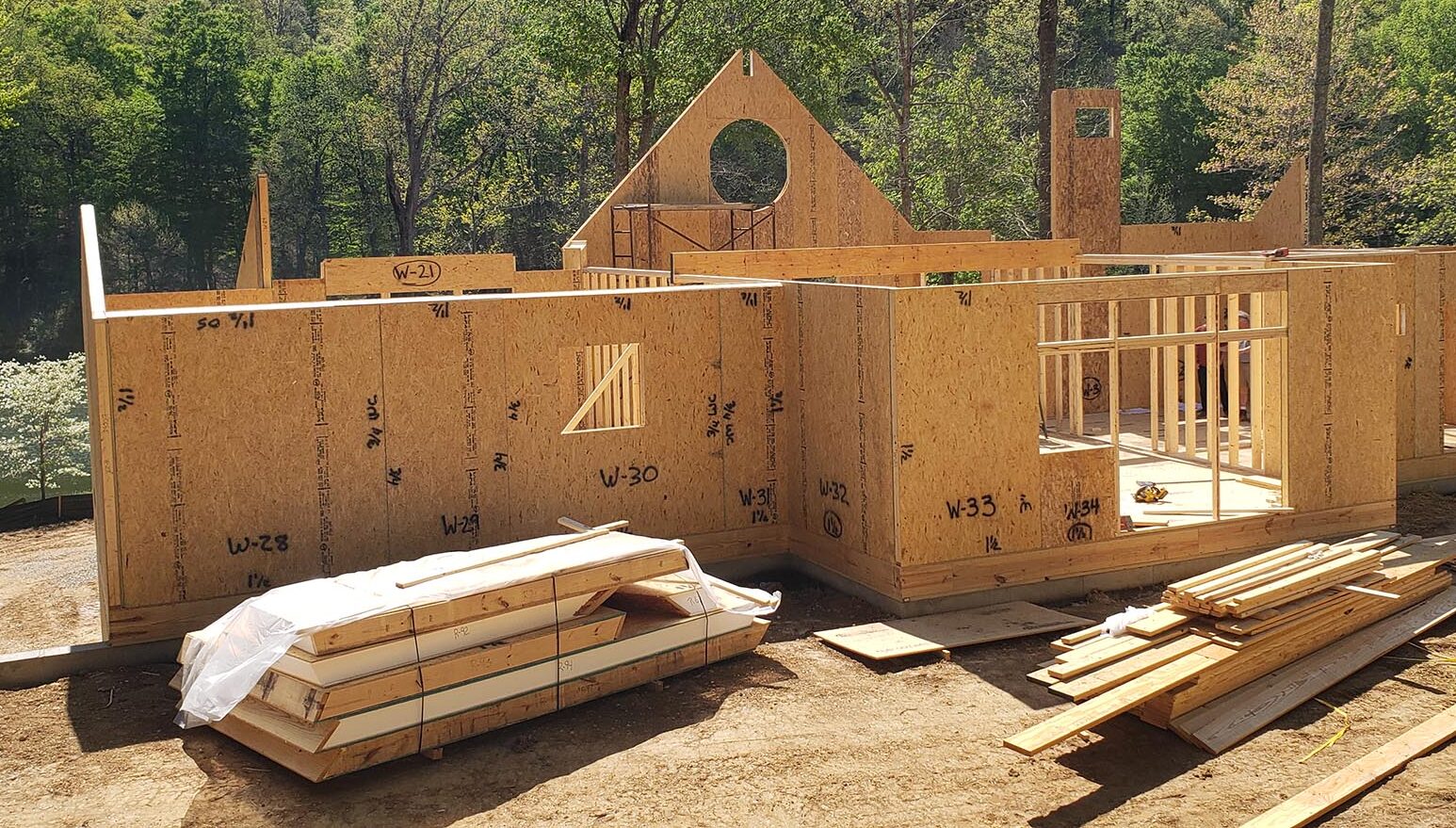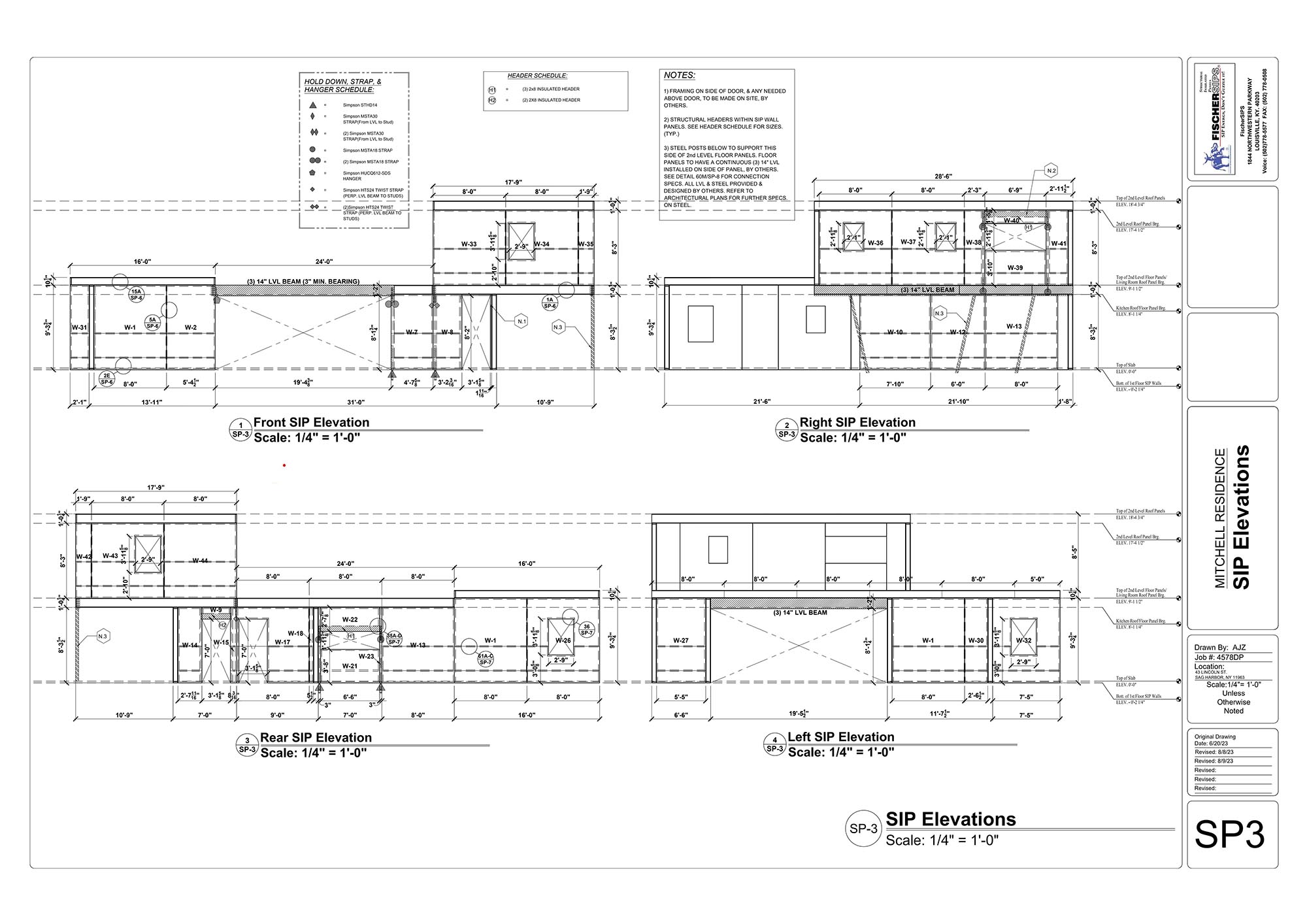Make Your Own SIP Home Kits
Turn off-the-shelf plans into Structural Insulated Panel Home Kits
How to Turn a Standard Design Plan into a SIP Home Kit
Any floor plan or design plan can be turned into a Structural Insulated Panel house plan. This guide will show you how.
Many of our clients ask if there are SIP home kits or pre-designed SIP home plans available to peruse. And while there have been plenty of SIP homes designed in the past, we actually encourage our clients to start with a traditional home plan. The reason is clients are usually much more likely to find a design plan that meets their specific needs when they browse thousands of traditional home plans available rather than being limited to a SIP home kit. Then, after they find a plan they like, it’s usually relatively simple to turn a traditional home plan into a structural insulated panel house plan. Below is a guide to get you started.

Step 1: Narrow your options to a few home plans you like.
If you are searching for SIP Home Kits, you’ll find your options for pre-designed plans are limited. Even if you find a site that sells SIP house plans, you’ll likely want to make quite a few modifications to make the home work for you. The easier route is to start with a traditional plan. Nearly anything—from small homes to large victorians—can be transformed into a SIP home.
There are several reputable sites to find home plans including:
- https://www.homeplans.com/
- https://www.architecturaldesigns.com/
- https://www.thehousedesigners.com/
- https://www.advancedhouseplans.com/
- and many others.

Step 2: Consider how using SIPs will impact your home plan.
Although any stick-built home plan can be transformed into a SIP home kit, there are a few considerations to keep in mind:
Straight gables are more cost-effective.
One of the biggest things you can do to keep Structural Insulated Panels cost-effective is to eliminate waste. The easiest way to accomplish this is often to choose straight gables rather than hipped roof. Although any home can be turned into a SIP home, design plans that incorporate straight gables make the best use of the full-panels and don’t need as many partial pieces. This is going to be more cost-effective for you than a roof that uses lots of little triangular pieces.
SIPs may not be the best option for large walls of glass.
Many modern homes feature windows that take up nearly the whole wall. Structurally, this is often difficult to make work with SIPs. For homeowners concerned about energy efficiency, they may consider eliminating that many windows and designing a more solid wall. But if the all-glass wall is important to the homeowner, another option may be to use SIPs on the remainder of the home and use stick-frame construction for the feature wall.


Step 3: Amend design plans to account for thicker walls.
Because SIPs have OSB on both the inside and outside, the walls of a SIP home are typically 1/2 inch thicker than the walls of a stick-built home. The only time this comes into play is the trimwork around your windows and doors. To accommodate the thicker walls, the trim must be adjusted 1/2 inch thicker to prevent it from being flush with the drywall. Many builders are able to make this adjustment on site with proper instruction.

Step 4: Turn your plans into a SIP home kit.
The final step is to turn your home into a SIP home kit with help from Fischer SIPs. Send us your design plans, and we’ll convert them into a SIP house plan kit with numbered pre-cut panels. Each panel will be numbered with a corresponding plan showing where to place each panel. Additionally, we’ll work directly with your builder, if needed to help them understand how to use the plans.

Let’s plan your next SIP project.
Still not sure if SIP panels are right for your next project or how to take the next step? Call us today for a free consultation. We’ll help you figure out if SIP panels are a good fit, what kind of panels you are likely to need and how to proceed. Then, when you are ready, we’ll provide you a full design, including detailed drawings, for your project.

