SIP Panels
Learn about structural insulated panels and how they can benefit your next project.
Explore SIP Panel Applications
Wall Panels
Incorporating SIP panels in the walls of your home can create unparralleled air tightness.
Floor Panels
SIP panels can also be used as flooring in specific instances, such as overhangs and houses on stilts.
Roof Panels
Heat most typically escapes through the roof. Adding SIP panels to your roof can dramatically increase energy efficiency without a full remodel.
Nailbase /Retrofit Panels
These one-sided panels can be added onto existing homes when the siding or roof is replaced to increase energy-efficiency.
Log and Timber Frame & Specialty Panels
Instead of using two pieces of OSB, our specialty panels are meant to have one side exposed. Finishes include pine, drywall and T-11 barn siding.
Explore SIP Panel Applications
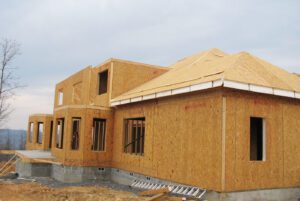
Wall Panels
Incorporating SIP panels in the walls of your home can create unparalleled air tightness.
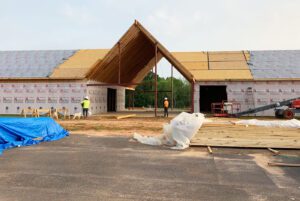
Floor Panels
SIP panels can be used as flooring in specific instances, such as overhangs and houses on stilts.
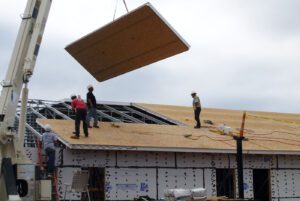
Roof Panels
Heat most typically escapes through the roof. Adding SIP panels to your roof can dramatically increase energy efficiency without a full remodel.
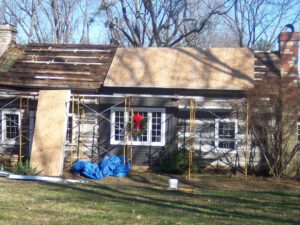
Nailbase / Retrofit Panels
These one-sided panels can be added onto existing homes when the siding or roof is replaced to increase energy-efficiency.
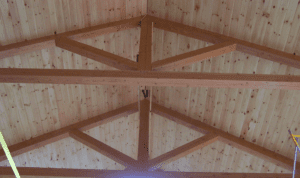
Log and Timber Frame & Specialty Panels
Instead of using two pieces of OSB, our specialty panels are meant to have one side exposed. Finishes include pine, drywall and T-11 barn siding.
Types of SIP Panels
Traditional panels come in a variety thicknesses and size. Once you decide to explore SIP panels , contact Fischer SIPs to discuss which panel thickness is right for you. We’ll help you balance the demands of your area — including snow load, needed insulation, and desired energy-efficiency — with your budget. We’ll also talk about your installation process, which will help determine the size of your panels.
Thickness
Thicker SIP panels mean additional insulation. Fischer SIPS will help you balance your needs and your budget. Standard thicknesses include:
- 4.5″,
- 6.5″,
- 8.25″,
- 10.25″,
- 12.25″
Size
Larger panels typically mean a quicker installation, but they are also heavier, so you’ll need the right equipment on-site. Typically panels are between 4 and 8 feet wide and can vary between 6 and 24 feet in length. All panels are custom designed to your specific house or building.
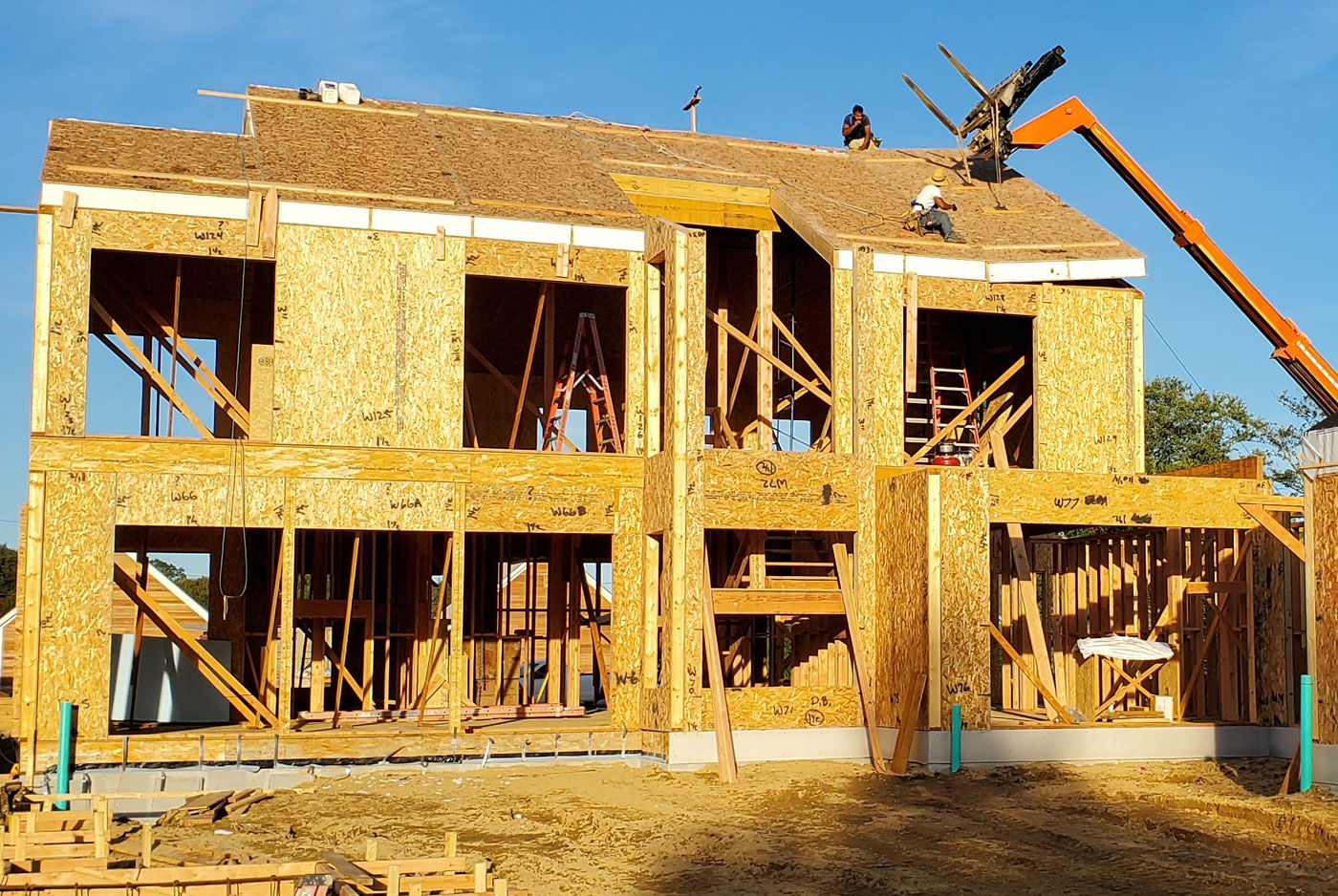
What are SIP panels?
SIPs are a Modern Alternative to Conventional Construction
Structural Insulated Panels create a stronger, energy-efficient home or building by replacing traditional framing and insulation with a single solution. Instead of framing a house and then adding fiberglass insulation in a later step, SIP panels combine structural support and insulation. Each SIP panel is made of a foam core sandwiched between two pieces of oriented strand board (OSB). When placed next to each other, they provide not only the structural support for a home but also continuous insulation that avoids the thermal bridging problems that results in energy-loss in a typical home.
A more modern alternative to home building, SIPs offer increased energy-efficiency, structural integrity and air quality.

How-To Guides
Building With SIPs
Homeowner Building Guide
Learn the process for building a SIPs house, starting with the house plan.
SIPs Construction
How does construction with SIPs panels work?
SIP Home Kits
Learn how to turn an off-the-shelf home plan into a SIP home kit.
Additional Information
FAQs
Find the answers to the most common SIP questions.
Resources
Links to learning materials as well as recommended architects, engineers and builders.
Let’s plan your next SIP panel project.
Still not sure if SIP panels are right for your next project or how to take the next step? Call us today for a free consultation. We’ll help you figure out if SIP panels are a good fit, what kind of panels you are likely to need and how to proceed. Then, when you are ready, we’ll provide you a full design, including detailed drawings, for your project.

Tell us about your project.
First we’ll help you decide if SIP panels are right for your specific project. Then, if they are, we can talk through thickness, size and specialty panels to figure out your specific needs.

Detailed design drawings
Once you are ready to move forward with your project, we create detailed, accurate design drawings to make it as easy as possible for your builder to incorporate SIPs into your home.

Quality manufacturing
Each SIP roof panel is manufactured in a factory-controlled environment to your exact specifications. Delivery is quick and easy.

Easy Installation
We provide your builder with detailed drawings and instructions to make your SIP panel installation quick and easy. In fact, SIP panel installation is typically faster than traditional construction.
